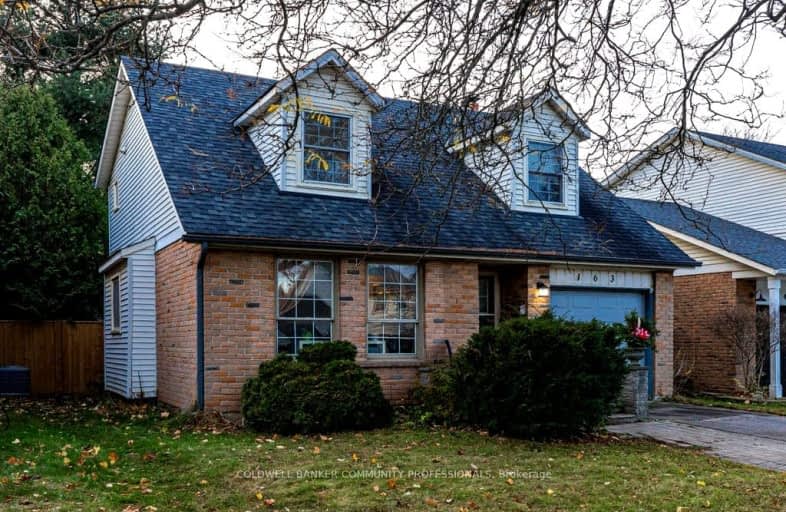Car-Dependent
- Most errands require a car.
28
/100
Some Transit
- Most errands require a car.
34
/100
Somewhat Bikeable
- Most errands require a car.
45
/100

Rousseau Public School
Elementary: Public
3.21 km
Ancaster Senior Public School
Elementary: Public
0.53 km
C H Bray School
Elementary: Public
1.29 km
St. Ann (Ancaster) Catholic Elementary School
Elementary: Catholic
1.42 km
St. Joachim Catholic Elementary School
Elementary: Catholic
0.35 km
Fessenden School
Elementary: Public
0.53 km
Dundas Valley Secondary School
Secondary: Public
5.87 km
St. Mary Catholic Secondary School
Secondary: Catholic
7.21 km
Sir Allan MacNab Secondary School
Secondary: Public
5.99 km
Bishop Tonnos Catholic Secondary School
Secondary: Catholic
0.76 km
Ancaster High School
Secondary: Public
1.81 km
St. Thomas More Catholic Secondary School
Secondary: Catholic
5.55 km







