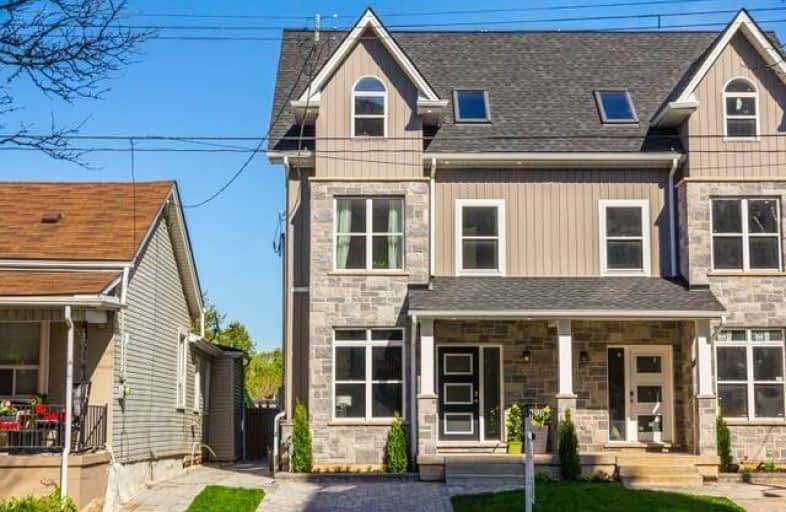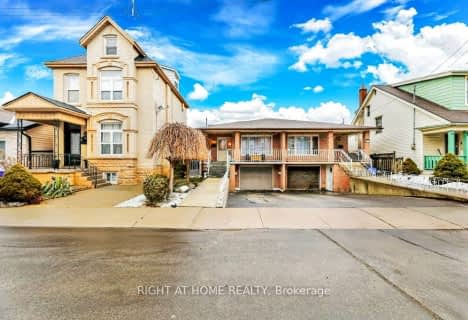
St. Patrick Catholic Elementary School
Elementary: Catholic
1.83 km
St. Brigid Catholic Elementary School
Elementary: Catholic
1.45 km
St. Lawrence Catholic Elementary School
Elementary: Catholic
0.14 km
Bennetto Elementary School
Elementary: Public
0.36 km
Dr. J. Edgar Davey (New) Elementary Public School
Elementary: Public
1.26 km
Cathy Wever Elementary Public School
Elementary: Public
1.60 km
King William Alter Ed Secondary School
Secondary: Public
1.51 km
Turning Point School
Secondary: Public
1.96 km
Aldershot High School
Secondary: Public
3.89 km
St. Charles Catholic Adult Secondary School
Secondary: Catholic
3.65 km
Sir John A Macdonald Secondary School
Secondary: Public
1.51 km
Cathedral High School
Secondary: Catholic
1.99 km














