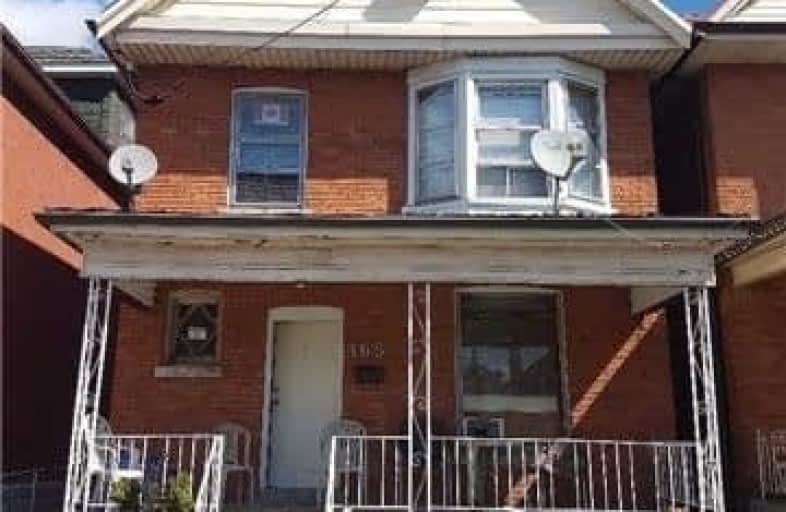Removed on Jul 06, 2020
Note: Property is not currently for sale or for rent.

-
Type: Detached
-
Style: 2 1/2 Storey
-
Lot Size: 27 x 89 Feet
-
Age: No Data
-
Taxes: $2,850 per year
-
Days on Site: 17 Days
-
Added: Jun 19, 2020 (2 weeks on market)
-
Updated:
-
Last Checked: 3 months ago
-
MLS®#: X4804129
-
Listed By: Public choice realty inc., brokerage
This Is An Amazing Turnkey Opportunity!! 4+1 Bedroom Home. Fully Fenced Yard, Flat Roof, New High Eff Furnace. Schools & Transit 50M Distance. Separate Entrance For The Basement. Great For First Time Buyer Or Investment Property. Being Sold As-Is
Property Details
Facts for 465 Cannon Street East, Hamilton
Status
Days on Market: 17
Last Status: Terminated
Sold Date: Jun 27, 2025
Closed Date: Nov 30, -0001
Expiry Date: Aug 19, 2020
Unavailable Date: Jul 06, 2020
Input Date: Jun 23, 2020
Prior LSC: Listing with no contract changes
Property
Status: Sale
Property Type: Detached
Style: 2 1/2 Storey
Area: Hamilton
Community: Gibson
Availability Date: Immediate
Inside
Bedrooms: 4
Bedrooms Plus: 1
Bathrooms: 3
Kitchens: 3
Rooms: 8
Den/Family Room: No
Air Conditioning: None
Fireplace: No
Central Vacuum: N
Washrooms: 3
Utilities
Electricity: Yes
Gas: Yes
Cable: No
Telephone: No
Building
Basement: Finished
Heat Type: Forced Air
Heat Source: Gas
Exterior: Brick Front
Elevator: N
UFFI: No
Water Supply: Municipal
Physically Handicapped-Equipped: N
Special Designation: Unknown
Retirement: N
Parking
Driveway: None
Garage Type: None
Fees
Tax Year: 2020
Tax Legal Description: Lt 19, Pl 438 ; City Of Hamilton
Taxes: $2,850
Highlights
Feature: Public Trans
Feature: School
Land
Cross Street: Wentworth St N & Can
Municipality District: Hamilton
Fronting On: North
Parcel Number: 1 7 1 9 5
Pool: None
Sewer: Sewers
Lot Depth: 89 Feet
Lot Frontage: 27 Feet
Waterfront: None
Rooms
Room details for 465 Cannon Street East, Hamilton
| Type | Dimensions | Description |
|---|---|---|
| Br 2nd | 2.86 x 3.04 | |
| 2nd Br 2nd | 3.35 x 4.26 | |
| Kitchen 2nd | 3.35 x 4.26 | |
| 3rd Br 2nd | 3.99 x 4.41 | |
| 4th Br 2nd | 4.02 x 3.23 | |
| Living Main | 2.90 x 4.40 | |
| Kitchen Main | 3.07 x 3.16 | |
| Common Rm Main | 3.20 x 2.60 | |
| 5th Br Bsmt | 3.96 x 3.35 | |
| Living Bsmt | 4.02 x 3.35 | |
| Family Bsmt | 5.48 x 3.38 | |
| Kitchen Bsmt | 3.04 x 4.63 |
| XXXXXXXX | XXX XX, XXXX |
XXXXXXX XXX XXXX |
|
| XXX XX, XXXX |
XXXXXX XXX XXXX |
$XXX,XXX | |
| XXXXXXXX | XXX XX, XXXX |
XXXXXXX XXX XXXX |
|
| XXX XX, XXXX |
XXXXXX XXX XXXX |
$XXX,XXX | |
| XXXXXXXX | XXX XX, XXXX |
XXXX XXX XXXX |
$XXX,XXX |
| XXX XX, XXXX |
XXXXXX XXX XXXX |
$XXX,XXX | |
| XXXXXXXX | XXX XX, XXXX |
XXXXXXX XXX XXXX |
|
| XXX XX, XXXX |
XXXXXX XXX XXXX |
$XXX,XXX |
| XXXXXXXX XXXXXXX | XXX XX, XXXX | XXX XXXX |
| XXXXXXXX XXXXXX | XXX XX, XXXX | $379,000 XXX XXXX |
| XXXXXXXX XXXXXXX | XXX XX, XXXX | XXX XXXX |
| XXXXXXXX XXXXXX | XXX XX, XXXX | $399,900 XXX XXXX |
| XXXXXXXX XXXX | XXX XX, XXXX | $345,000 XXX XXXX |
| XXXXXXXX XXXXXX | XXX XX, XXXX | $359,999 XXX XXXX |
| XXXXXXXX XXXXXXX | XXX XX, XXXX | XXX XXXX |
| XXXXXXXX XXXXXX | XXX XX, XXXX | $379,900 XXX XXXX |

St. Patrick Catholic Elementary School
Elementary: CatholicSt. Brigid Catholic Elementary School
Elementary: CatholicSt. Ann (Hamilton) Catholic Elementary School
Elementary: CatholicAdelaide Hoodless Public School
Elementary: PublicDr. J. Edgar Davey (New) Elementary Public School
Elementary: PublicCathy Wever Elementary Public School
Elementary: PublicKing William Alter Ed Secondary School
Secondary: PublicTurning Point School
Secondary: PublicVincent Massey/James Street
Secondary: PublicSt. Charles Catholic Adult Secondary School
Secondary: CatholicSir John A Macdonald Secondary School
Secondary: PublicCathedral High School
Secondary: Catholic- 1 bath
- 4 bed
- 700 sqft



