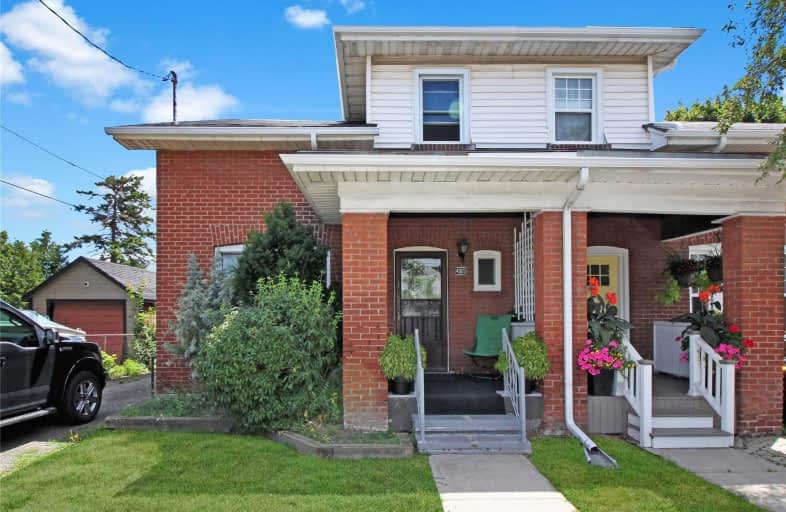
St. Patrick Catholic Elementary School
Elementary: Catholic
1.43 km
Central Junior Public School
Elementary: Public
1.58 km
Queensdale School
Elementary: Public
0.63 km
George L Armstrong Public School
Elementary: Public
0.74 km
Queen Victoria Elementary Public School
Elementary: Public
0.76 km
Sts. Peter and Paul Catholic Elementary School
Elementary: Catholic
0.92 km
King William Alter Ed Secondary School
Secondary: Public
1.59 km
Turning Point School
Secondary: Public
1.42 km
Vincent Massey/James Street
Secondary: Public
2.59 km
St. Charles Catholic Adult Secondary School
Secondary: Catholic
0.79 km
Sir John A Macdonald Secondary School
Secondary: Public
2.25 km
Cathedral High School
Secondary: Catholic
1.37 km




