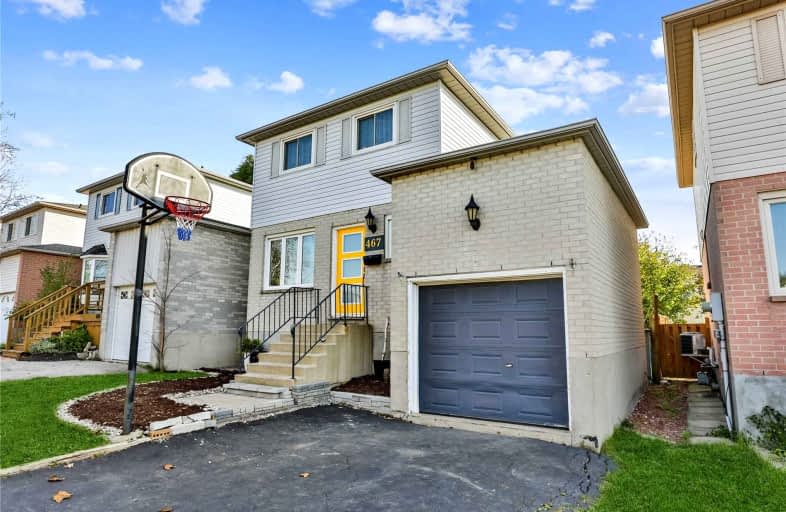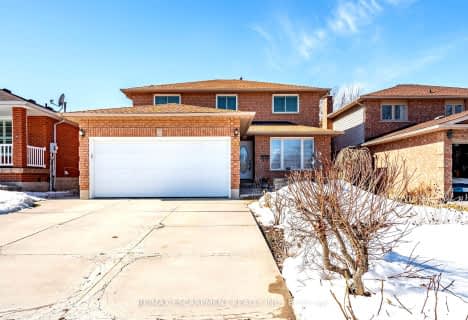
Richard Beasley Junior Public School
Elementary: Public
2.47 km
Lincoln Alexander Public School
Elementary: Public
1.54 km
St. Kateri Tekakwitha Catholic Elementary School
Elementary: Catholic
0.96 km
Cecil B Stirling School
Elementary: Public
1.12 km
St. Teresa of Calcutta Catholic Elementary School
Elementary: Catholic
1.83 km
Templemead Elementary School
Elementary: Public
0.60 km
Vincent Massey/James Street
Secondary: Public
3.54 km
ÉSAC Mère-Teresa
Secondary: Catholic
2.62 km
Nora Henderson Secondary School
Secondary: Public
2.48 km
Sherwood Secondary School
Secondary: Public
4.20 km
St. Jean de Brebeuf Catholic Secondary School
Secondary: Catholic
1.84 km
Bishop Ryan Catholic Secondary School
Secondary: Catholic
2.62 km














