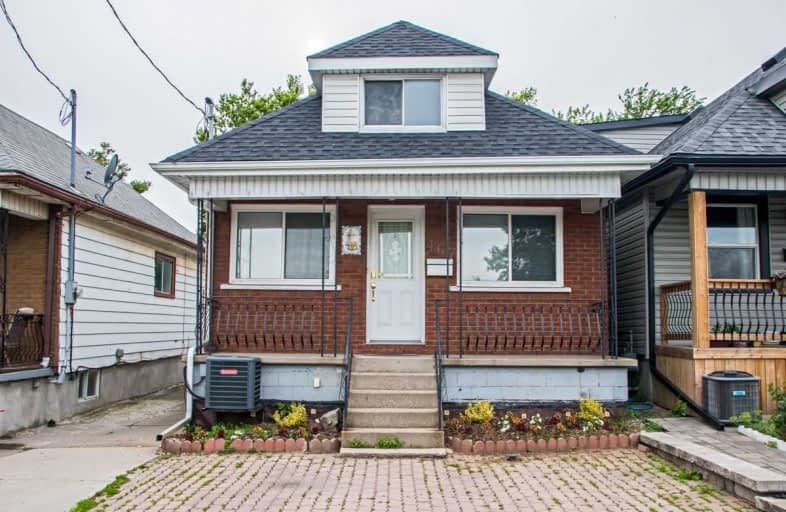Sold on Jun 28, 2019
Note: Property is not currently for sale or for rent.

-
Type: Detached
-
Style: 1 1/2 Storey
-
Size: 700 sqft
-
Lot Size: 25.5 x 90.16 Feet
-
Age: 51-99 years
-
Taxes: $2,478 per year
-
Days on Site: 10 Days
-
Added: Sep 07, 2019 (1 week on market)
-
Updated:
-
Last Checked: 2 months ago
-
MLS®#: X4490149
-
Listed By: Homelife today realty ltd., brokerage
Charming 4 Bedroom Home With Open Concept Living/Dining Space On The Main Level. 2nd Floor Loft, Finished Basement With Wet Bar And Walk-Up To Back Yard. 2 Car Parking @ Front And Powered Detached Garage. Move In Condition. Includes Handmade Hardwood Custom Dining Table With Bench And 2 Chairs.Close To Host Of Amenities, Hwys 403/ Qew, West Harbor Go, Downtown Hamilton, Library, Hospital & Waterfront Parks.
Extras
All Kitchen Appliances, 1 Fridge & 1 Freezer In Basement, Microwave Oven, Washer & Dryer, Dining Room Table W/Bench & 2 Dining Chairs, All Window Coverings And Wall Mounted Shelves, 1 Clothes Closet In Main Floor Br.
Property Details
Facts for 467 Wellington Street North, Hamilton
Status
Days on Market: 10
Last Status: Sold
Sold Date: Jun 28, 2019
Closed Date: Jul 22, 2019
Expiry Date: Oct 16, 2019
Sold Price: $322,000
Unavailable Date: Jun 28, 2019
Input Date: Jun 18, 2019
Property
Status: Sale
Property Type: Detached
Style: 1 1/2 Storey
Size (sq ft): 700
Age: 51-99
Area: Hamilton
Community: North End
Availability Date: Immediate
Inside
Bedrooms: 4
Bedrooms Plus: 1
Bathrooms: 2
Kitchens: 1
Rooms: 8
Den/Family Room: Yes
Air Conditioning: Central Air
Fireplace: No
Laundry Level: Lower
Washrooms: 2
Building
Basement: Fin W/O
Heat Type: Forced Air
Heat Source: Gas
Exterior: Alum Siding
Exterior: Brick
Water Supply: Municipal
Special Designation: Unknown
Parking
Driveway: Front Yard
Garage Spaces: 1
Garage Type: Detached
Covered Parking Spaces: 2
Total Parking Spaces: 3
Fees
Tax Year: 2018
Tax Legal Description: Pt Lt 12-15 Pl 82 As In Vm183930,S/T&T/W Vm 265682
Taxes: $2,478
Land
Cross Street: Macauley & Picton
Municipality District: Hamilton
Fronting On: West
Pool: None
Sewer: Sewers
Lot Depth: 90.16 Feet
Lot Frontage: 25.5 Feet
Acres: < .50
Rooms
Room details for 467 Wellington Street North, Hamilton
| Type | Dimensions | Description |
|---|---|---|
| Living Main | 3.15 x 6.65 | Combined W/Dining, Open Concept |
| Kitchen Main | 3.66 x 2.71 | W/O To Yard |
| Bathroom Main | - | 4 Pc Bath |
| Br Main | 2.38 x 2.61 | |
| Br Main | 2.41 x 3.09 | |
| Master 2nd | 4.08 x 4.47 | |
| Br 2nd | 2.46 x 4.01 | |
| Loft 2nd | 2.33 x 3.47 | Open Concept |
| Bathroom Bsmt | - | 3 Pc Bath |
| Br Bsmt | 3.73 x 5.28 | 2 Way Fireplace |
| Laundry Bsmt | - |
| XXXXXXXX | XXX XX, XXXX |
XXXX XXX XXXX |
$XXX,XXX |
| XXX XX, XXXX |
XXXXXX XXX XXXX |
$XXX,XXX | |
| XXXXXXXX | XXX XX, XXXX |
XXXX XXX XXXX |
$XXX,XXX |
| XXX XX, XXXX |
XXXXXX XXX XXXX |
$XXX,XXX | |
| XXXXXXXX | XXX XX, XXXX |
XXXXXXX XXX XXXX |
|
| XXX XX, XXXX |
XXXXXX XXX XXXX |
$XXX,XXX |
| XXXXXXXX XXXX | XXX XX, XXXX | $322,000 XXX XXXX |
| XXXXXXXX XXXXXX | XXX XX, XXXX | $335,000 XXX XXXX |
| XXXXXXXX XXXX | XXX XX, XXXX | $278,000 XXX XXXX |
| XXXXXXXX XXXXXX | XXX XX, XXXX | $289,800 XXX XXXX |
| XXXXXXXX XXXXXXX | XXX XX, XXXX | XXX XXXX |
| XXXXXXXX XXXXXX | XXX XX, XXXX | $289,800 XXX XXXX |

St. Patrick Catholic Elementary School
Elementary: CatholicSt. Brigid Catholic Elementary School
Elementary: CatholicSt. Lawrence Catholic Elementary School
Elementary: CatholicBennetto Elementary School
Elementary: PublicDr. J. Edgar Davey (New) Elementary Public School
Elementary: PublicCathy Wever Elementary Public School
Elementary: PublicKing William Alter Ed Secondary School
Secondary: PublicTurning Point School
Secondary: PublicAldershot High School
Secondary: PublicSt. Charles Catholic Adult Secondary School
Secondary: CatholicSir John A Macdonald Secondary School
Secondary: PublicCathedral High School
Secondary: Catholic- 1 bath
- 4 bed
- 700 sqft



