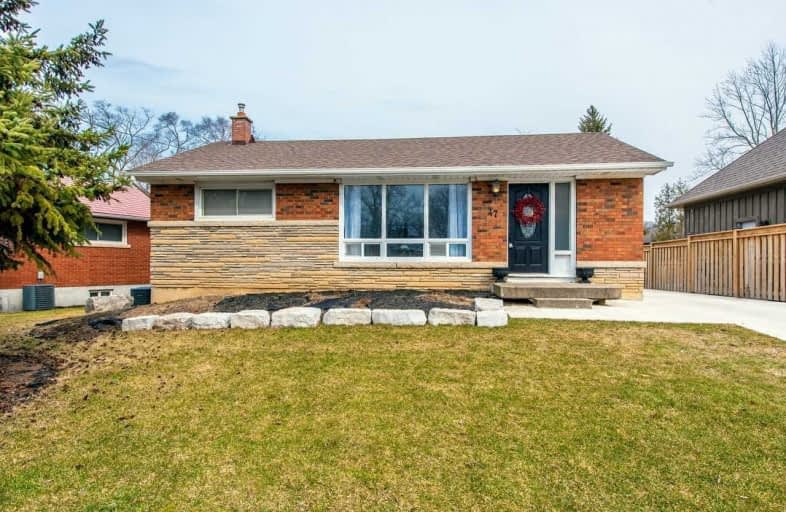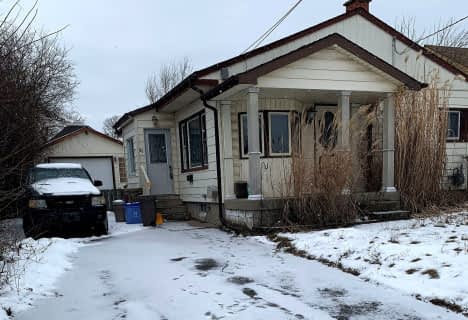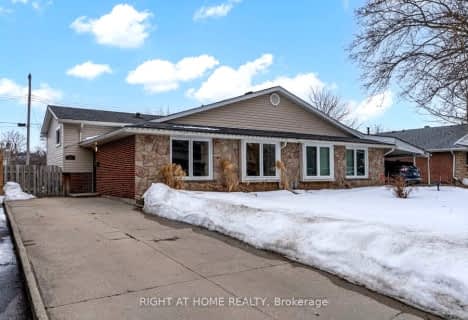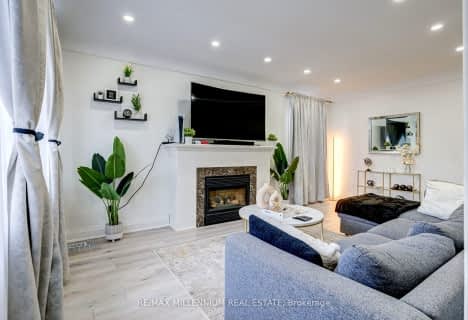
R L Hyslop Elementary School
Elementary: Public
0.58 km
Sir Isaac Brock Junior Public School
Elementary: Public
1.26 km
Collegiate Avenue School
Elementary: Public
1.58 km
Green Acres School
Elementary: Public
0.81 km
Glen Echo Junior Public School
Elementary: Public
1.66 km
St. David Catholic Elementary School
Elementary: Catholic
1.24 km
Delta Secondary School
Secondary: Public
4.90 km
Glendale Secondary School
Secondary: Public
1.70 km
Sir Winston Churchill Secondary School
Secondary: Public
3.53 km
Orchard Park Secondary School
Secondary: Public
4.43 km
Saltfleet High School
Secondary: Public
3.56 km
Cardinal Newman Catholic Secondary School
Secondary: Catholic
1.87 km













