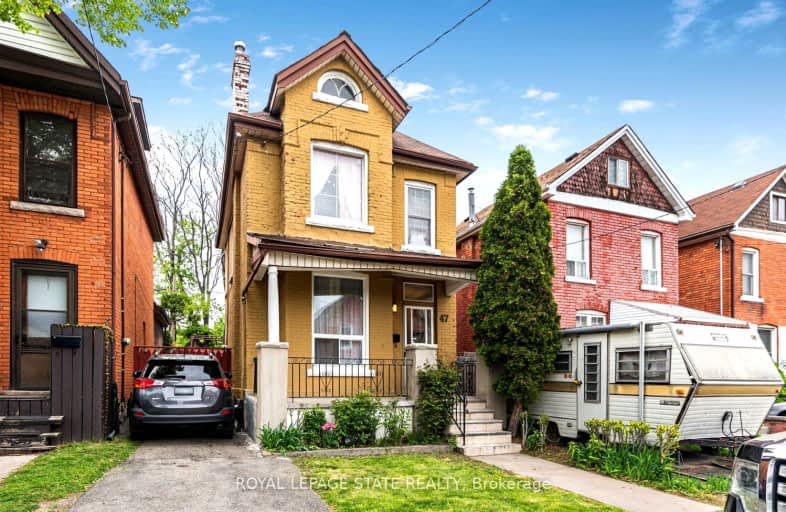Walker's Paradise
- Daily errands do not require a car.
Good Transit
- Some errands can be accomplished by public transportation.
Very Bikeable
- Most errands can be accomplished on bike.

St. Patrick Catholic Elementary School
Elementary: CatholicSt. Brigid Catholic Elementary School
Elementary: CatholicSt. Ann (Hamilton) Catholic Elementary School
Elementary: CatholicSt. Lawrence Catholic Elementary School
Elementary: CatholicDr. J. Edgar Davey (New) Elementary Public School
Elementary: PublicCathy Wever Elementary Public School
Elementary: PublicKing William Alter Ed Secondary School
Secondary: PublicTurning Point School
Secondary: PublicVincent Massey/James Street
Secondary: PublicSt. Charles Catholic Adult Secondary School
Secondary: CatholicSir John A Macdonald Secondary School
Secondary: PublicCathedral High School
Secondary: Catholic-
J.C. Beemer Park
86 Victor Blvd (Wilson St), Hamilton ON L9A 2V4 0.59km -
Powell Park
134 Stirton St, Hamilton ON 0.74km -
Myrtle Park
Myrtle Ave (Delaware St), Hamilton ON 1.02km
-
BMO Bank of Montreal
135 Barton St E, Hamilton ON L8L 8A8 1.12km -
BMO Bank of Montreal
303 James St N, Hamilton ON L8R 2L4 1.55km -
TD Canada Trust ATM
100 King St W, Hamilton ON L8P 1A2 1.64km



















