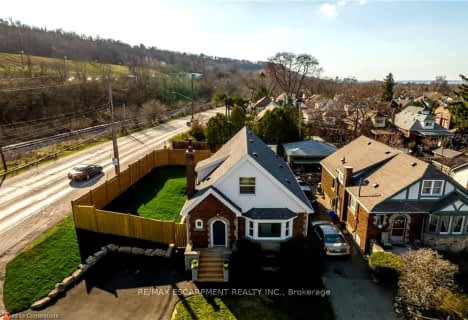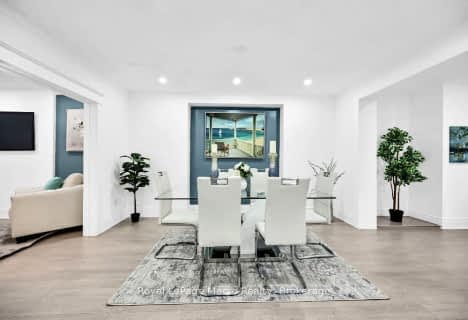
ÉIC Mère-Teresa
Elementary: Catholic
0.92 km
St. Anthony Daniel Catholic Elementary School
Elementary: Catholic
0.78 km
Richard Beasley Junior Public School
Elementary: Public
0.24 km
Cecil B Stirling School
Elementary: Public
1.12 km
Lisgar Junior Public School
Elementary: Public
0.70 km
Lawfield Elementary School
Elementary: Public
0.89 km
Vincent Massey/James Street
Secondary: Public
1.39 km
ÉSAC Mère-Teresa
Secondary: Catholic
0.85 km
Nora Henderson Secondary School
Secondary: Public
0.35 km
Delta Secondary School
Secondary: Public
3.68 km
Sherwood Secondary School
Secondary: Public
2.06 km
St. Jean de Brebeuf Catholic Secondary School
Secondary: Catholic
2.42 km














