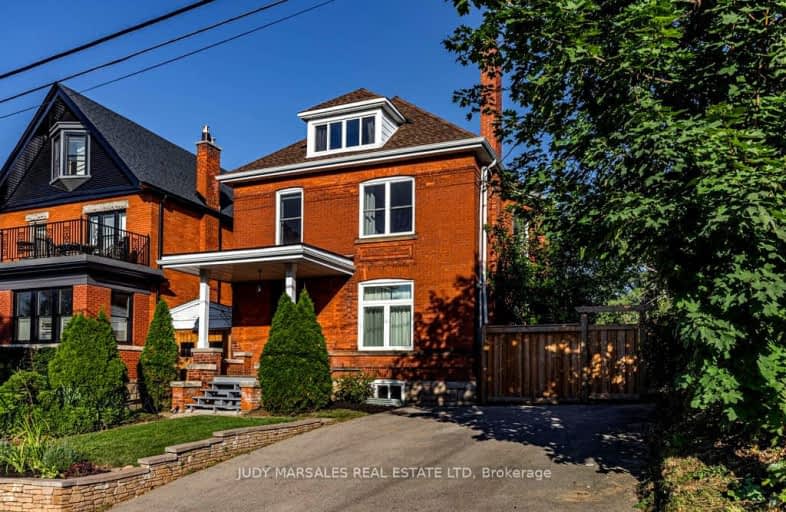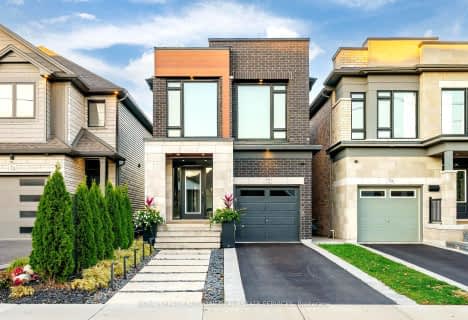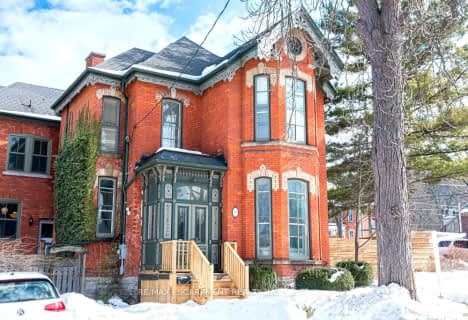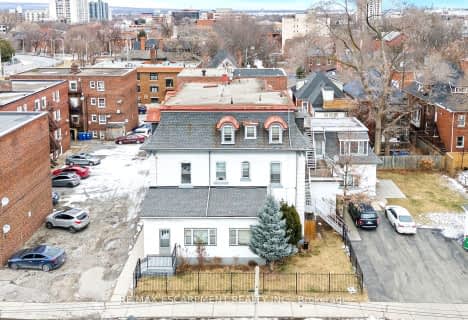Very Walkable
- Most errands can be accomplished on foot.
Good Transit
- Some errands can be accomplished by public transportation.
Very Bikeable
- Most errands can be accomplished on bike.

Buchanan Park School
Elementary: PublicCentral Junior Public School
Elementary: PublicRyerson Middle School
Elementary: PublicÉÉC Monseigneur-de-Laval
Elementary: CatholicSt. Joseph Catholic Elementary School
Elementary: CatholicEarl Kitchener Junior Public School
Elementary: PublicTurning Point School
Secondary: PublicÉcole secondaire Georges-P-Vanier
Secondary: PublicSt. Charles Catholic Adult Secondary School
Secondary: CatholicSir John A Macdonald Secondary School
Secondary: PublicWestdale Secondary School
Secondary: PublicWestmount Secondary School
Secondary: Public-
Highland Gardens Park
Hillcrest Ave, Hamilton ON L8P 4L9 0.22km -
Southam Park
1.19km -
Durand Park
250 Park St S (Park and Charlton), Hamilton ON 1.1km
-
RBC Royal Bank
65 Locke St S (at Main), Hamilton ON L8P 4A3 1.24km -
Custom House Currency Exchange
1 King St W, Hamilton ON L8P 1A4 1.87km -
TD Canada Trust Branch and ATM
938 King St W, Hamilton ON L8S 1K8 2.04km
- 2 bath
- 4 bed
- 1100 sqft
251 King Street East, Hamilton, Ontario • L8G 1L9 • Stoney Creek














