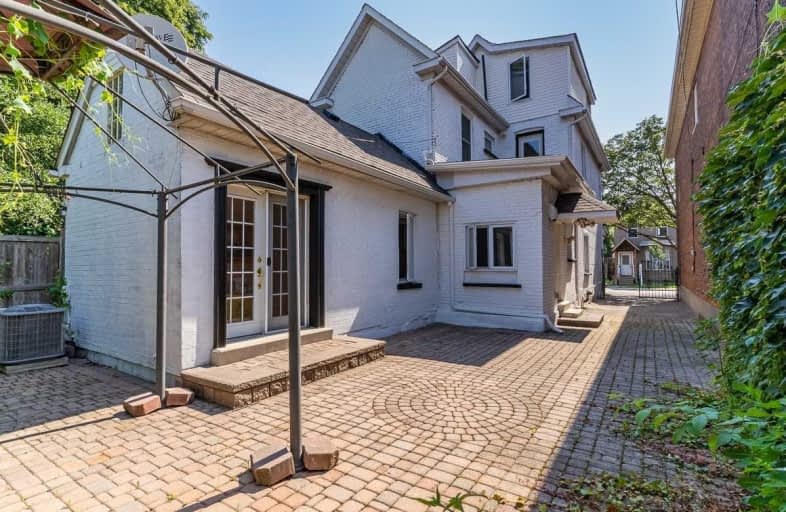
3D Walkthrough

Strathcona Junior Public School
Elementary: Public
0.56 km
Central Junior Public School
Elementary: Public
1.26 km
Hess Street Junior Public School
Elementary: Public
0.27 km
Ryerson Middle School
Elementary: Public
1.40 km
St. Joseph Catholic Elementary School
Elementary: Catholic
1.61 km
Bennetto Elementary School
Elementary: Public
1.33 km
King William Alter Ed Secondary School
Secondary: Public
1.79 km
Turning Point School
Secondary: Public
1.40 km
École secondaire Georges-P-Vanier
Secondary: Public
1.34 km
Sir John A Macdonald Secondary School
Secondary: Public
0.61 km
Cathedral High School
Secondary: Catholic
2.45 km
Westdale Secondary School
Secondary: Public
1.96 km


