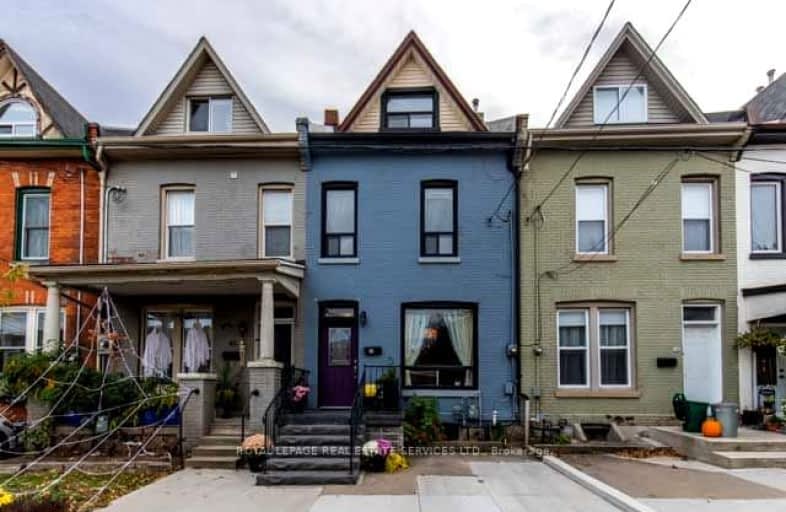Walker's Paradise
- Daily errands do not require a car.
98
/100
Excellent Transit
- Most errands can be accomplished by public transportation.
82
/100
Biker's Paradise
- Daily errands do not require a car.
94
/100

Strathcona Junior Public School
Elementary: Public
1.15 km
Central Junior Public School
Elementary: Public
1.11 km
Hess Street Junior Public School
Elementary: Public
0.40 km
St. Lawrence Catholic Elementary School
Elementary: Catholic
1.12 km
Bennetto Elementary School
Elementary: Public
0.84 km
Dr. J. Edgar Davey (New) Elementary Public School
Elementary: Public
1.06 km
King William Alter Ed Secondary School
Secondary: Public
1.24 km
Turning Point School
Secondary: Public
1.09 km
École secondaire Georges-P-Vanier
Secondary: Public
1.95 km
St. Charles Catholic Adult Secondary School
Secondary: Catholic
2.85 km
Sir John A Macdonald Secondary School
Secondary: Public
0.35 km
Cathedral High School
Secondary: Catholic
1.91 km


