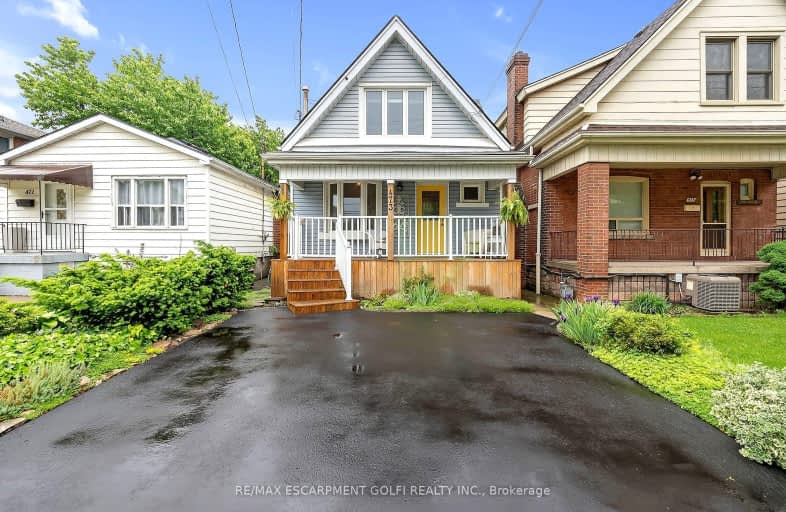
3D Walkthrough
Very Walkable
- Most errands can be accomplished on foot.
87
/100
Good Transit
- Some errands can be accomplished by public transportation.
57
/100
Bikeable
- Some errands can be accomplished on bike.
57
/100

Sacred Heart of Jesus Catholic Elementary School
Elementary: Catholic
0.66 km
St. Patrick Catholic Elementary School
Elementary: Catholic
1.70 km
Our Lady of Lourdes Catholic Elementary School
Elementary: Catholic
1.64 km
Franklin Road Elementary Public School
Elementary: Public
1.35 km
George L Armstrong Public School
Elementary: Public
0.46 km
Queen Victoria Elementary Public School
Elementary: Public
1.50 km
King William Alter Ed Secondary School
Secondary: Public
2.06 km
Turning Point School
Secondary: Public
2.20 km
Vincent Massey/James Street
Secondary: Public
1.72 km
St. Charles Catholic Adult Secondary School
Secondary: Catholic
1.47 km
Nora Henderson Secondary School
Secondary: Public
2.69 km
Cathedral High School
Secondary: Catholic
1.55 km
-
Mountain Brow Park
0.73km -
Sam Lawrence Park
Concession St, Hamilton ON 1.16km -
Myrtle Park
Myrtle Ave (Delaware St), Hamilton ON 1.34km
-
BMO Bank of Montreal
447 Main St E, Hamilton ON L8N 1K1 1.61km -
Scotiabank
171 Mohawk Rd E, Hamilton ON L9A 2H4 1.78km -
President's Choice Financial ATM
999 Upper Wentworth St, Hamilton ON L9A 4X5 2.15km













