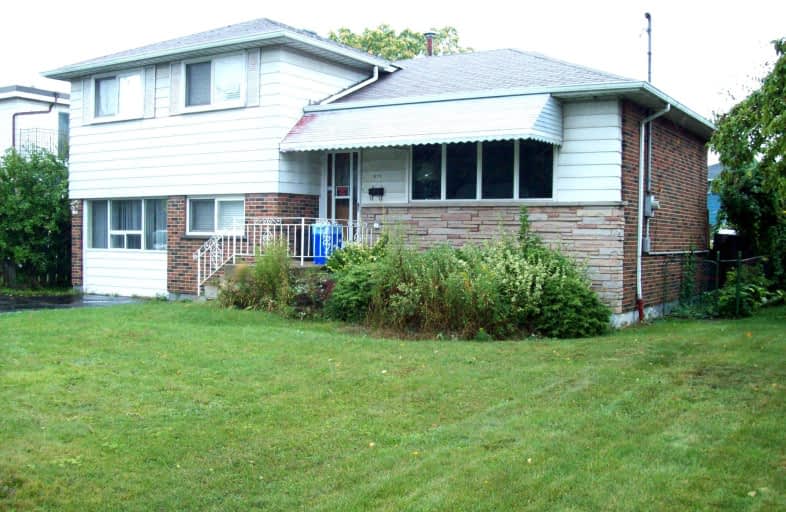Very Walkable
- Most errands can be accomplished on foot.
Good Transit
- Some errands can be accomplished by public transportation.
Bikeable
- Some errands can be accomplished on bike.

ÉÉC Notre-Dame
Elementary: CatholicÉcole élémentaire Pavillon de la jeunesse
Elementary: PublicBlessed Sacrament Catholic Elementary School
Elementary: CatholicSt. Margaret Mary Catholic Elementary School
Elementary: CatholicFranklin Road Elementary Public School
Elementary: PublicHighview Public School
Elementary: PublicVincent Massey/James Street
Secondary: PublicÉSAC Mère-Teresa
Secondary: CatholicNora Henderson Secondary School
Secondary: PublicDelta Secondary School
Secondary: PublicSherwood Secondary School
Secondary: PublicCathedral High School
Secondary: Catholic-
My Neighbourhood Bar And Grill
794 Concession Street, Hamilton, ON L8V 1C9 0.9km -
Ace Restaurant and Sports Bar
1120 Fennell Avenue E, Hamilton, ON L8T 1S5 0.95km -
The Blue Rose Bistro
1119 Fennell Avenue E, Hamilton, ON L8T 1S2 0.98km
-
Tim Hortons
570 Upper Ottawa Rd, Hamilton, ON L8T 3T2 0.8km -
McDonald's
852 Upper Gage, Hamilton, ON L8V 4K7 1.39km -
Heal
584 Concession Street, Hamilton, ON L8V 1B1 1.52km
-
Century Fitness
635 Upper Wentworth Street, Hamilton, ON L9A 4V4 1.62km -
GoodLife Fitness
883 Upper Wentworth St, Hamilton, ON L9A 4Y6 2.28km -
Amazing Fitness
702 King Street E, Hamilton, ON L8M 1A3 2.46km
-
Shoppers Drug Mart
963 Fennell Ave E, Hamilton, ON L8T 1R1 0.31km -
Shoppers Drug Mart
510 Concession Street, Hamilton, ON L9A 1C4 1.77km -
Shoppers Drug Mart
753 Main St E, Hamilton, ON L8M 1L2 1.88km
-
Charc Shawarma
937 Fennell Avenue E, Hamilton, ON L8V 1W9 0.28km -
Wimpy's Diner
989 Fennell Ave E, Hamilton, ON L8T 1R1 0.29km -
Twins elephants Thai restaurant &bar
29-969 Fennell Avenue E, Hamilton, ON L8T 1R1 0.3km
-
CF Lime Ridge
999 Upper Wentworth Street, Hamilton, ON L9A 4X5 2.5km -
Hamilton City Centre Mall
77 James Street N, Hamilton, ON L8R 3.98km -
Jackson Square
2 King Street W, Hamilton, ON L8P 1A1 4.06km
-
Metro
967 Fennell Avenue E, Hamilton, ON L8T 1R1 0.31km -
Al Sham Market
1119 Fennell Ave E, Hamilton, ON L8T 1S2 0.99km -
Food Basics
724 Mohawk Road E, Hamilton, ON L8T 2P8 1.41km
-
LCBO
1149 Barton Street E, Hamilton, ON L8H 2V2 3.08km -
Liquor Control Board of Ontario
233 Dundurn Street S, Hamilton, ON L8P 4K8 5.03km -
The Beer Store
396 Elizabeth St, Burlington, ON L7R 2L6 11.08km
-
Chadwick's & Hack's
682 Fennell Avenue E, Hamilton, ON L8V 1V4 0.86km -
Domenic Auto Shop
856 Upper Sherman Avenue, Hamilton, ON L8V 3N1 1.59km -
Chuck's Service Centre
790 Main Street E, Hamilton, ON L8M 1L4 1.81km
-
The Pearl Company
16 Steven Street, Hamilton, ON L8L 5N3 2.7km -
Playhouse
177 Sherman Avenue N, Hamilton, ON L8L 6M8 2.96km -
Theatre Aquarius
190 King William Street, Hamilton, ON L8R 1A8 3.34km
-
Hamilton Public Library
100 Mohawk Road W, Hamilton, ON L9C 1W1 3.95km -
Mills Memorial Library
1280 Main Street W, Hamilton, ON L8S 4L8 7.36km -
Health Sciences Library, McMaster University
1280 Main Street, Hamilton, ON L8S 4K1 7.55km
-
Juravinski Hospital
711 Concession Street, Hamilton, ON L8V 5C2 1.14km -
Juravinski Cancer Centre
699 Concession Street, Hamilton, ON L8V 5C2 1.26km -
St Peter's Hospital
88 Maplewood Avenue, Hamilton, ON L8M 1W9 1.52km
-
Mountain Brow Park
1.73km -
Myrtle Park
Myrtle Ave (Delaware St), Hamilton ON 2.16km -
Powell Park
134 Stirton St, Hamilton ON 2.74km
-
CIBC
1160 Fennell Ave E, Hamilton ON L8T 1S5 1.05km -
BMO Bank of Montreal
73 Garfield Ave S, Hamilton ON L8M 2S3 2.01km -
Scotiabank
630 Upper James St (James and Fennel), Hamilton ON L9C 2Z1 3.32km














