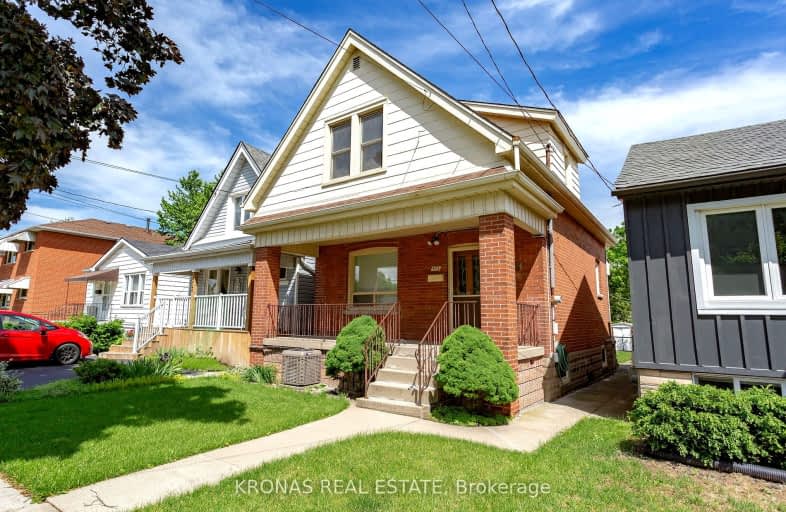Very Walkable
- Most errands can be accomplished on foot.
87
/100
Good Transit
- Some errands can be accomplished by public transportation.
57
/100
Bikeable
- Some errands can be accomplished on bike.
57
/100

Sacred Heart of Jesus Catholic Elementary School
Elementary: Catholic
0.67 km
St. Patrick Catholic Elementary School
Elementary: Catholic
1.70 km
Our Lady of Lourdes Catholic Elementary School
Elementary: Catholic
1.64 km
Franklin Road Elementary Public School
Elementary: Public
1.35 km
George L Armstrong Public School
Elementary: Public
0.46 km
Queen Victoria Elementary Public School
Elementary: Public
1.49 km
King William Alter Ed Secondary School
Secondary: Public
2.06 km
Turning Point School
Secondary: Public
2.20 km
Vincent Massey/James Street
Secondary: Public
1.72 km
St. Charles Catholic Adult Secondary School
Secondary: Catholic
1.46 km
Nora Henderson Secondary School
Secondary: Public
2.69 km
Cathedral High School
Secondary: Catholic
1.55 km
-
Mountain Brow Park
0.74km -
Sam Lawrence Park
Concession St, Hamilton ON 1.16km -
Myrtle Park
Myrtle Ave (Delaware St), Hamilton ON 1.34km
-
TD Canada Trust Branch and ATM
550 Fennell Ave E, Hamilton ON L8V 4S9 0.58km -
First Ontario Credit Union
486 Upper Sherman Ave, Hamilton ON L8V 3L8 0.81km -
Scotiabank
997A Fennell Ave E (Upper Gage and Fennell), Hamilton ON L8T 1R1 1.88km














