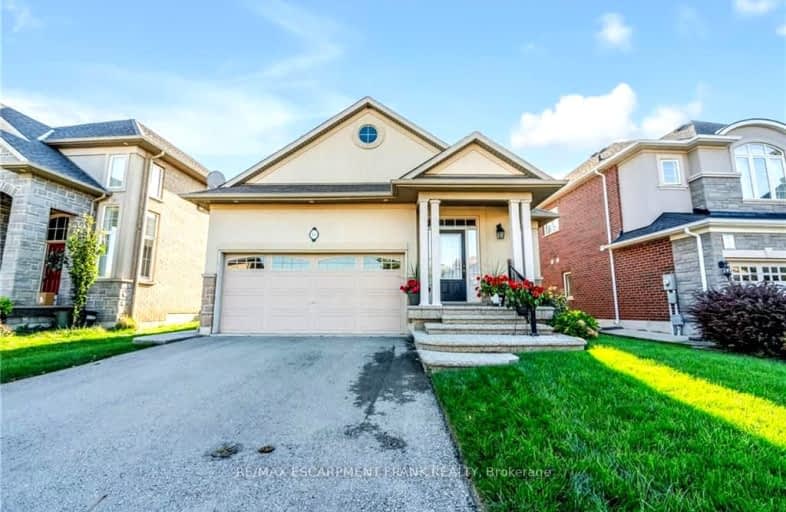Car-Dependent
- Almost all errands require a car.
Some Transit
- Most errands require a car.
Somewhat Bikeable
- Most errands require a car.

Tiffany Hills Elementary Public School
Elementary: PublicSt. Vincent de Paul Catholic Elementary School
Elementary: CatholicGordon Price School
Elementary: PublicHoly Name of Mary Catholic Elementary School
Elementary: CatholicImmaculate Conception Catholic Elementary School
Elementary: CatholicAncaster Meadow Elementary Public School
Elementary: PublicDundas Valley Secondary School
Secondary: PublicSt. Mary Catholic Secondary School
Secondary: CatholicSir Allan MacNab Secondary School
Secondary: PublicWestdale Secondary School
Secondary: PublicWestmount Secondary School
Secondary: PublicSt. Thomas More Catholic Secondary School
Secondary: Catholic-
Jack Astor's Bar and Grill
839 Golf Links Road, Ancaster, ON L9K 1L5 1.72km -
Milestones
771 Golf Links Road, Ancaster, ON L9G 3K9 1.83km -
Kelseys Original Roadhouse
771 Golf Links Road, Ancaster, ON L9G 3K9 1.87km
-
Tim Hortons
642 Stone Church Rd W, Hamilton, ON L9B 1A7 1.48km -
Tim Horton Donuts
977 Golf Links Road, Ancaster, ON L9G 3K9 1.52km -
Starbucks
737 Golf Links Road, Ancaster, ON L9K 1L5 1.98km
-
GoodLife Fitness
1550 Upper James Street, Hamilton, ON L9B 2L6 3.49km -
Mountain Crunch Fitness
1389 Upper James Street, Hamilton, ON L8R 2X2 3.81km -
Crunch Fitness
1685 Main Street W, Hamilton, ON L8S 1G5 4.59km
-
Sobey’s
977 Golf Links Road, Hamilton, ON L9K 1K1 1.48km -
Shoppers Drug Mart
1300 Garth Street, Hamilton, ON L9C 4L7 2.36km -
People's PharmaChoice
30 Rymal Road E, Unit 4, Hamilton, ON L9B 1T7 3.85km
-
Pizza Nova
1160 Upperparadise Road, Hamilton, ON L9B 0A5 1.19km -
Little Caesars Pizza
930 UPPER PARADISE RD, HAMILTON, ON L9B 2N1 1.31km -
Red Rockets
930 Upper Paradise Road, Hamilton, ON L9B 2N2 1.33km
-
Upper James Square
1508 Upper James Street, Hamilton, ON L9B 1K3 3.66km -
Ancaster Town Plaza
73 Wilson Street W, Hamilton, ON L9G 1N1 4.43km -
CF Lime Ridge
999 Upper Wentworth Street, Hamilton, ON L9A 4X5 5.96km
-
Paul & Adele's No Frills
930 Upper Paradise Road, Hamilton, ON L9B 2N1 1.33km -
Sweet Paradise
630 Stonechurch Road W, Hamilton, ON L9B 1A7 1.55km -
Sobeys
977 Golf Links Road, Ancaster, ON L9K 1K1 1.62km
-
Liquor Control Board of Ontario
233 Dundurn Street S, Hamilton, ON L8P 4K8 5.66km -
LCBO
1149 Barton Street E, Hamilton, ON L8H 2V2 10.69km -
The Beer Store
396 Elizabeth St, Burlington, ON L7R 2L6 16.68km
-
Esso
1136 Golf Links Road, Ancaster, ON L9K 1J8 1.39km -
Esso
642 Stone Church Road W, Hamilton, ON L9B 1.43km -
Shell Select
10 Legend Crt, Ancaster, ON L9K 1J3 1.64km
-
Cineplex Cinemas Ancaster
771 Golf Links Road, Ancaster, ON L9G 3K9 1.98km -
The Westdale
1014 King Street West, Hamilton, ON L8S 1L4 5.77km -
Staircase Cafe Theatre
27 Dundurn Street N, Hamilton, ON L8R 3C9 6.59km
-
Hamilton Public Library
100 Mohawk Road W, Hamilton, ON L9C 1W1 4.28km -
H.G. Thode Library
1280 Main Street W, Hamilton, ON L8S 5.2km -
Mills Memorial Library
1280 Main Street W, Hamilton, ON L8S 4L8 5.47km
-
St Peter's Residence
125 Av Redfern, Hamilton, ON L9C 7W9 3.12km -
McMaster Children's Hospital
1200 Main Street W, Hamilton, ON L8N 3Z5 4.94km -
St Joseph's Hospital
50 Charlton Avenue E, Hamilton, ON L8N 4A6 6.51km














