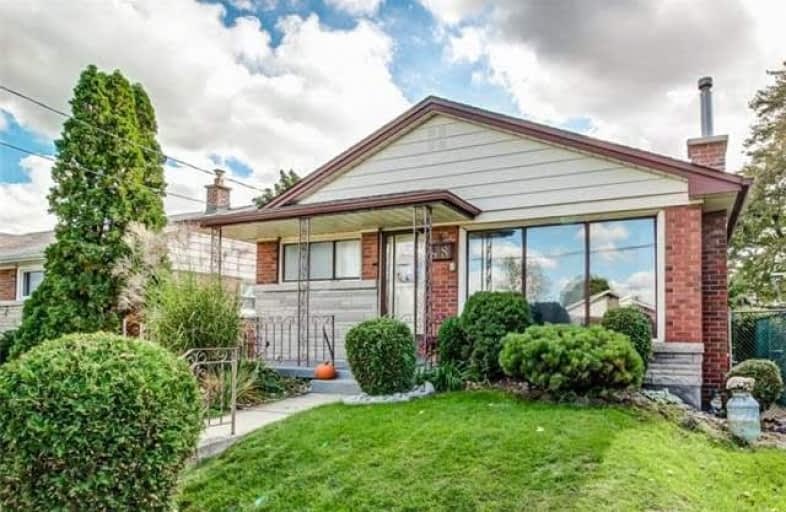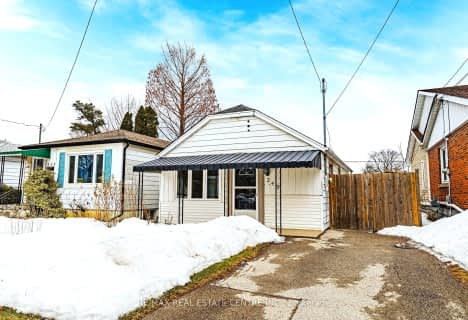
Blessed Sacrament Catholic Elementary School
Elementary: Catholic
1.23 km
Our Lady of Lourdes Catholic Elementary School
Elementary: Catholic
0.21 km
St. Teresa of Calcutta Catholic Elementary School
Elementary: Catholic
1.72 km
Franklin Road Elementary Public School
Elementary: Public
0.44 km
Pauline Johnson Public School
Elementary: Public
1.27 km
Lawfield Elementary School
Elementary: Public
0.93 km
Vincent Massey/James Street
Secondary: Public
1.07 km
ÉSAC Mère-Teresa
Secondary: Catholic
2.45 km
St. Charles Catholic Adult Secondary School
Secondary: Catholic
2.25 km
Nora Henderson Secondary School
Secondary: Public
1.43 km
Cathedral High School
Secondary: Catholic
3.13 km
St. Jean de Brebeuf Catholic Secondary School
Secondary: Catholic
2.48 km










