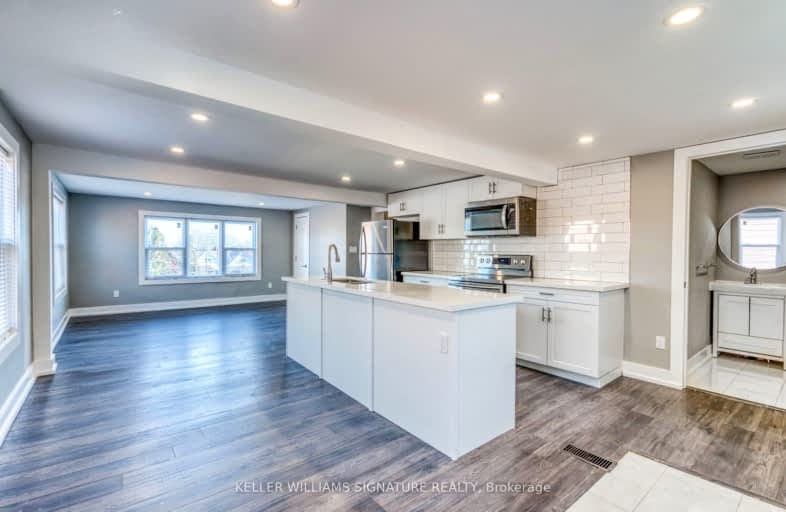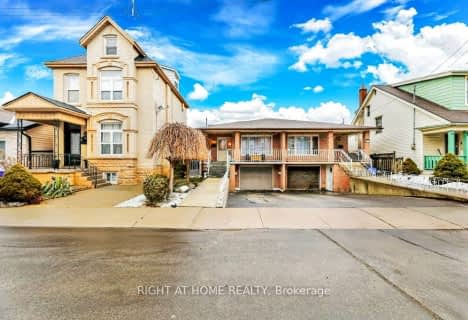Very Walkable
- Most errands can be accomplished on foot.
86
/100
Good Transit
- Some errands can be accomplished by public transportation.
55
/100
Bikeable
- Some errands can be accomplished on bike.
68
/100

St. Patrick Catholic Elementary School
Elementary: Catholic
1.33 km
St. Brigid Catholic Elementary School
Elementary: Catholic
0.72 km
St. Lawrence Catholic Elementary School
Elementary: Catholic
0.99 km
Bennetto Elementary School
Elementary: Public
1.06 km
Dr. J. Edgar Davey (New) Elementary Public School
Elementary: Public
1.06 km
Cathy Wever Elementary Public School
Elementary: Public
0.79 km
King William Alter Ed Secondary School
Secondary: Public
1.24 km
Turning Point School
Secondary: Public
1.97 km
Vincent Massey/James Street
Secondary: Public
4.33 km
St. Charles Catholic Adult Secondary School
Secondary: Catholic
3.42 km
Sir John A Macdonald Secondary School
Secondary: Public
1.87 km
Cathedral High School
Secondary: Catholic
1.44 km
-
Powell Park
134 Stirton St, Hamilton ON 1.21km -
Myrtle Park
Myrtle Ave (Delaware St), Hamilton ON 1.71km -
Bayfront Park
325 Bay St N (at Strachan St W), Hamilton ON L8L 1M5 1.52km
-
Tandia
75 James St S, Hamilton ON L8P 2Y9 1.88km -
BMO Bank of Montreal
73 Garfield Ave S, Hamilton ON L8M 2S3 1.92km -
HODL Bitcoin ATM - Big Bee John St
212 John St S, Hamilton ON L8N 2C8 2.11km














