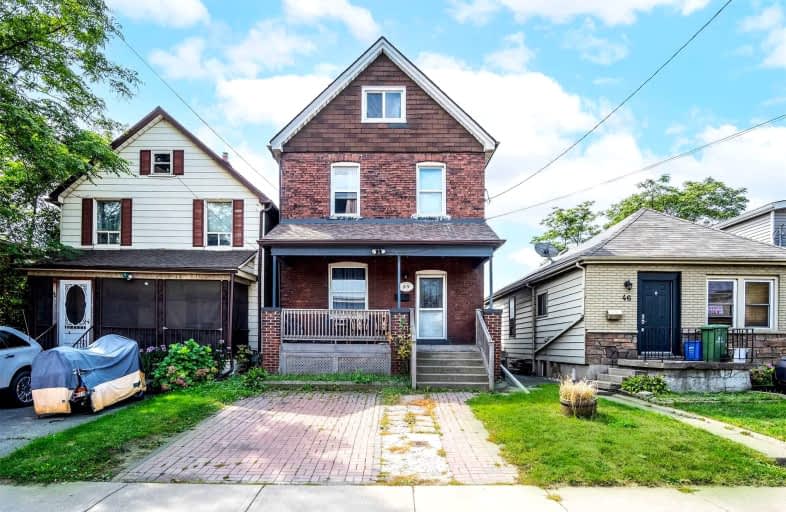
St. Ann (Hamilton) Catholic Elementary School
Elementary: Catholic
1.02 km
Holy Name of Jesus Catholic Elementary School
Elementary: Catholic
1.03 km
Adelaide Hoodless Public School
Elementary: Public
1.85 km
Memorial (City) School
Elementary: Public
1.83 km
Queen Mary Public School
Elementary: Public
1.70 km
Prince of Wales Elementary Public School
Elementary: Public
1.02 km
King William Alter Ed Secondary School
Secondary: Public
2.94 km
Vincent Massey/James Street
Secondary: Public
4.07 km
Delta Secondary School
Secondary: Public
2.22 km
Sir Winston Churchill Secondary School
Secondary: Public
3.38 km
Sherwood Secondary School
Secondary: Public
3.51 km
Cathedral High School
Secondary: Catholic
2.60 km






