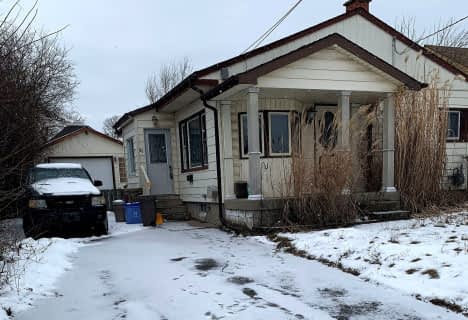
R L Hyslop Elementary School
Elementary: Public
1.50 km
Eastdale Public School
Elementary: Public
1.09 km
Collegiate Avenue School
Elementary: Public
0.55 km
St. Martin of Tours Catholic Elementary School
Elementary: Catholic
1.08 km
St. Agnes Catholic Elementary School
Elementary: Catholic
0.46 km
Lake Avenue Public School
Elementary: Public
0.94 km
Delta Secondary School
Secondary: Public
5.64 km
Glendale Secondary School
Secondary: Public
2.66 km
Sir Winston Churchill Secondary School
Secondary: Public
4.07 km
Orchard Park Secondary School
Secondary: Public
3.05 km
Saltfleet High School
Secondary: Public
5.35 km
Cardinal Newman Catholic Secondary School
Secondary: Catholic
0.50 km








