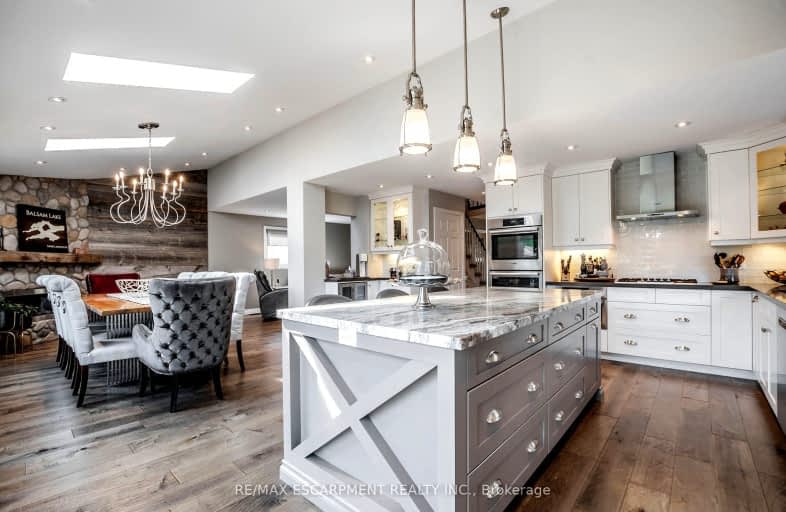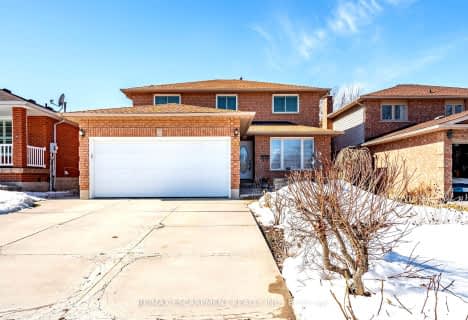Very Walkable
- Most errands can be accomplished on foot.
70
/100
Some Transit
- Most errands require a car.
47
/100
Bikeable
- Some errands can be accomplished on bike.
56
/100

Lincoln Alexander Public School
Elementary: Public
1.25 km
St. Kateri Tekakwitha Catholic Elementary School
Elementary: Catholic
1.35 km
Cecil B Stirling School
Elementary: Public
1.37 km
St. Teresa of Calcutta Catholic Elementary School
Elementary: Catholic
1.42 km
St. John Paul II Catholic Elementary School
Elementary: Catholic
1.43 km
Templemead Elementary School
Elementary: Public
0.61 km
Vincent Massey/James Street
Secondary: Public
3.51 km
ÉSAC Mère-Teresa
Secondary: Catholic
3.01 km
Nora Henderson Secondary School
Secondary: Public
2.55 km
Sherwood Secondary School
Secondary: Public
4.46 km
St. Jean de Brebeuf Catholic Secondary School
Secondary: Catholic
1.07 km
Bishop Ryan Catholic Secondary School
Secondary: Catholic
3.43 km
-
Chappel East
Hamilton ON 1.17km -
T. B. McQuesten Park
1199 Upper Wentworth St, Hamilton ON 1.95km -
William Connell City-Wide Park
1086 W 5th St, Hamilton ON L9B 1J6 3.68km
-
CIBC
1550 Upper James St (Rymal Rd. W.), Hamilton ON L9B 2L6 3.28km -
HODL Bitcoin ATM - New York News
1782 Stone Church Rd E, Stoney Creek ON L8J 0K5 3.45km -
HODL Bitcoin ATM - Busy Bee Convenience
1032 Upper Wellington St, Hamilton ON L9A 3S3 3.49km














