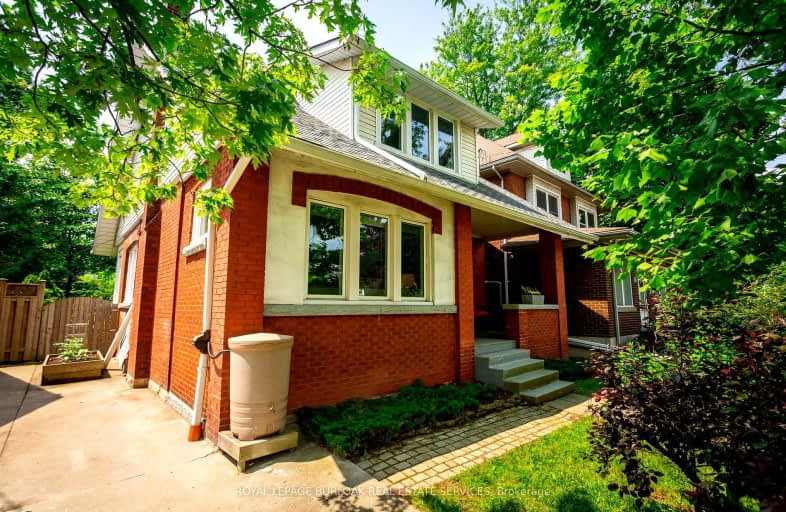
Very Walkable
- Most errands can be accomplished on foot.
Good Transit
- Some errands can be accomplished by public transportation.
Very Bikeable
- Most errands can be accomplished on bike.

École élémentaire Georges-P-Vanier
Elementary: PublicStrathcona Junior Public School
Elementary: PublicRyerson Middle School
Elementary: PublicSt. Joseph Catholic Elementary School
Elementary: CatholicEarl Kitchener Junior Public School
Elementary: PublicCootes Paradise Public School
Elementary: PublicTurning Point School
Secondary: PublicÉcole secondaire Georges-P-Vanier
Secondary: PublicSt. Charles Catholic Adult Secondary School
Secondary: CatholicSir John A Macdonald Secondary School
Secondary: PublicWestdale Secondary School
Secondary: PublicWestmount Secondary School
Secondary: Public-
HAAA Park
1.03km -
Cliffview Park
1.26km -
Durand Park
250 Park St S (Park and Charlton), Hamilton ON 1.57km
-
RBC Royal Bank
65 Locke St S (at Main), Hamilton ON L8P 4A3 1.2km -
CIBC
1015 King St W, Hamilton ON L8S 1L3 1.39km -
TD Bank Financial Group
860 King St W, Hamilton ON L8S 1K3 1.46km
- 6 bath
- 5 bed
- 1500 sqft
Ave S-59 Paisley Avenue South, Hamilton, Ontario • L8S 1V2 • Westdale













