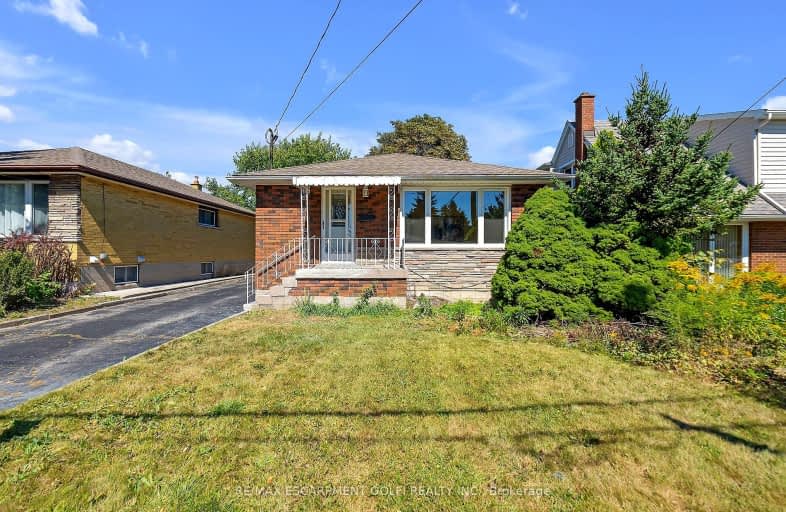Very Walkable
- Most errands can be accomplished on foot.
Good Transit
- Some errands can be accomplished by public transportation.
Bikeable
- Some errands can be accomplished on bike.

Sacred Heart of Jesus Catholic Elementary School
Elementary: CatholicBlessed Sacrament Catholic Elementary School
Elementary: CatholicOur Lady of Lourdes Catholic Elementary School
Elementary: CatholicFranklin Road Elementary Public School
Elementary: PublicHighview Public School
Elementary: PublicLawfield Elementary School
Elementary: PublicVincent Massey/James Street
Secondary: PublicÉSAC Mère-Teresa
Secondary: CatholicSt. Charles Catholic Adult Secondary School
Secondary: CatholicNora Henderson Secondary School
Secondary: PublicSherwood Secondary School
Secondary: PublicCathedral High School
Secondary: Catholic-
Mountain Drive Park
Concession St (Upper Gage), Hamilton ON 1.26km -
Mountain Brow Park
1.66km -
Sam Lawrence Park
Concession St, Hamilton ON 2.43km
-
First Ontario Credit Union
688 Queensdale Ave E, Hamilton ON L8V 1M1 0.6km -
CIBC
386 Upper Gage Ave, Hamilton ON L8V 4H9 0.96km -
RBC Royal Bank
730 Main St E, Hamilton ON L8M 1K9 2.14km




















