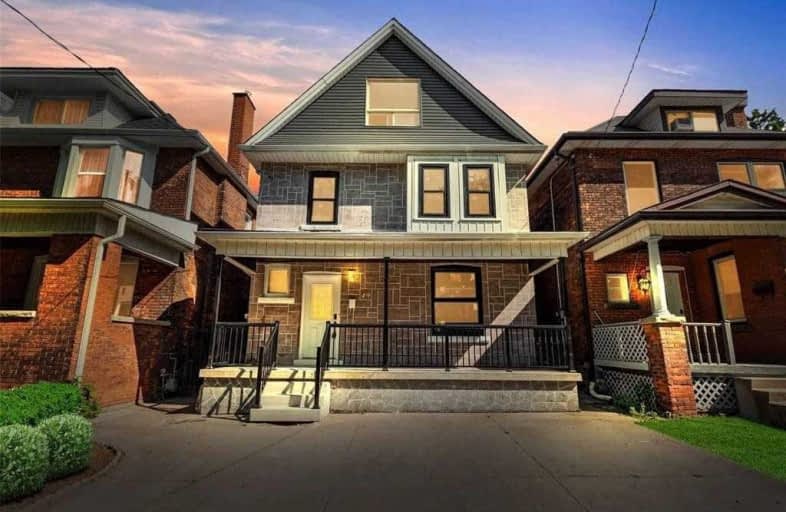
ÉÉC Notre-Dame
Elementary: Catholic
0.86 km
St. Brigid Catholic Elementary School
Elementary: Catholic
1.29 km
St. Ann (Hamilton) Catholic Elementary School
Elementary: Catholic
0.66 km
Adelaide Hoodless Public School
Elementary: Public
0.45 km
Cathy Wever Elementary Public School
Elementary: Public
1.09 km
Prince of Wales Elementary Public School
Elementary: Public
0.51 km
King William Alter Ed Secondary School
Secondary: Public
1.94 km
Turning Point School
Secondary: Public
2.68 km
Vincent Massey/James Street
Secondary: Public
2.75 km
Delta Secondary School
Secondary: Public
2.16 km
Sherwood Secondary School
Secondary: Public
2.71 km
Cathedral High School
Secondary: Catholic
1.37 km














