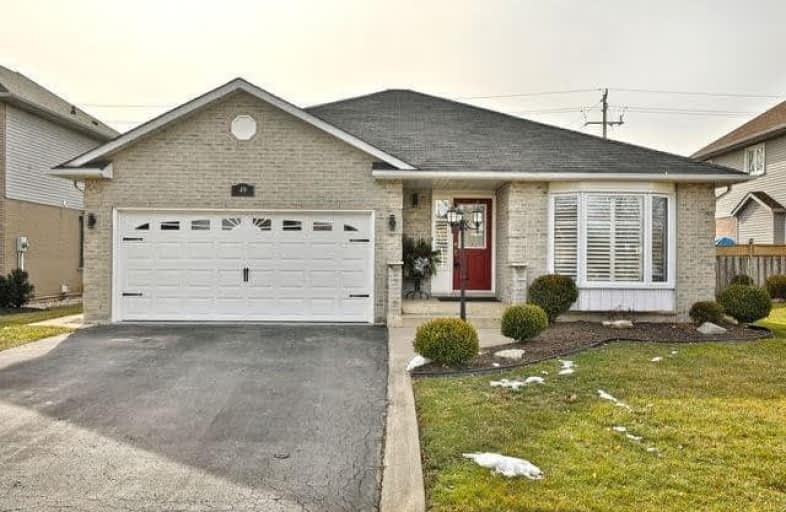
St. Clare of Assisi Catholic Elementary School
Elementary: Catholic
5.48 km
Our Lady of Peace Catholic Elementary School
Elementary: Catholic
5.01 km
Immaculate Heart of Mary Catholic Elementary School
Elementary: Catholic
3.06 km
Smith Public School
Elementary: Public
3.19 km
St. Gabriel Catholic Elementary School
Elementary: Catholic
1.12 km
Winona Elementary Elementary School
Elementary: Public
1.18 km
Grimsby Secondary School
Secondary: Public
6.95 km
Glendale Secondary School
Secondary: Public
10.71 km
Orchard Park Secondary School
Secondary: Public
5.15 km
Blessed Trinity Catholic Secondary School
Secondary: Catholic
6.07 km
Saltfleet High School
Secondary: Public
11.34 km
Cardinal Newman Catholic Secondary School
Secondary: Catholic
7.88 km




