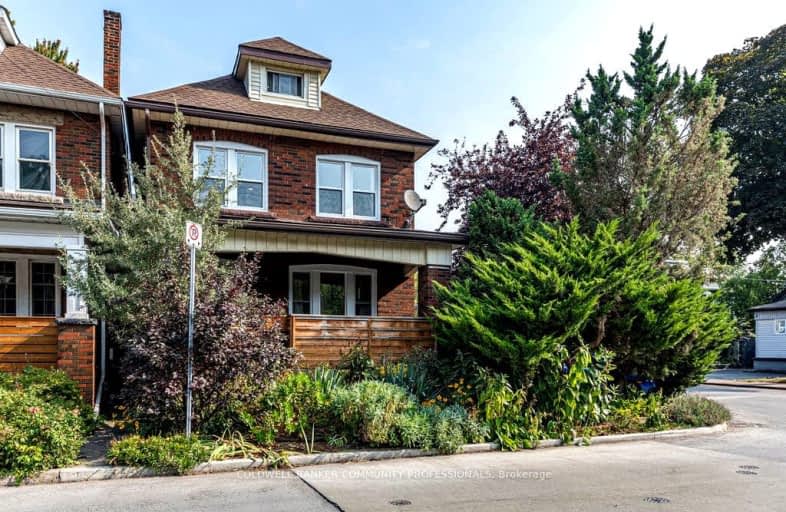Very Walkable
- Most errands can be accomplished on foot.
89
/100
Good Transit
- Some errands can be accomplished by public transportation.
62
/100
Bikeable
- Some errands can be accomplished on bike.
67
/100

Sacred Heart of Jesus Catholic Elementary School
Elementary: Catholic
0.57 km
St. Patrick Catholic Elementary School
Elementary: Catholic
0.90 km
St. Brigid Catholic Elementary School
Elementary: Catholic
1.22 km
Adelaide Hoodless Public School
Elementary: Public
0.95 km
George L Armstrong Public School
Elementary: Public
0.80 km
Cathy Wever Elementary Public School
Elementary: Public
1.23 km
King William Alter Ed Secondary School
Secondary: Public
1.38 km
Turning Point School
Secondary: Public
1.93 km
Vincent Massey/James Street
Secondary: Public
2.41 km
St. Charles Catholic Adult Secondary School
Secondary: Catholic
2.20 km
Sir John A Macdonald Secondary School
Secondary: Public
2.55 km
Cathedral High School
Secondary: Catholic
0.71 km
-
Myrtle Park
Myrtle Ave (Delaware St), Hamilton ON 0.24km -
Mountain Brow Park
0.41km -
Mountain Drive Park
Concession St (Upper Gage), Hamilton ON 0.94km
-
TD Bank Financial Group
540 Concession St, Hamilton ON L8V 1A9 0.66km -
Scotiabank
1190 Main St E, Hamilton ON L8M 1P5 2.36km -
BMO Bank of Montreal
50 Bay St S (at Main St W), Hamilton ON L8P 4V9 2.39km














