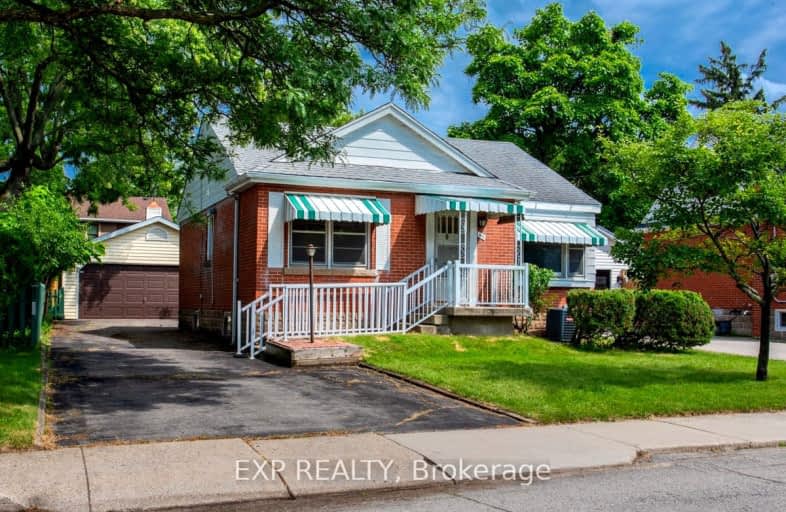Somewhat Walkable
- Some errands can be accomplished on foot.
52
/100
Good Transit
- Some errands can be accomplished by public transportation.
56
/100
Bikeable
- Some errands can be accomplished on bike.
61
/100

Buchanan Park School
Elementary: Public
0.44 km
Queensdale School
Elementary: Public
1.10 km
Ridgemount Junior Public School
Elementary: Public
1.19 km
ÉÉC Monseigneur-de-Laval
Elementary: Catholic
0.70 km
Norwood Park Elementary School
Elementary: Public
0.71 km
Sts. Peter and Paul Catholic Elementary School
Elementary: Catholic
0.72 km
King William Alter Ed Secondary School
Secondary: Public
2.94 km
Turning Point School
Secondary: Public
2.35 km
St. Charles Catholic Adult Secondary School
Secondary: Catholic
0.85 km
Sir John A Macdonald Secondary School
Secondary: Public
3.03 km
Westdale Secondary School
Secondary: Public
3.12 km
Westmount Secondary School
Secondary: Public
1.33 km














