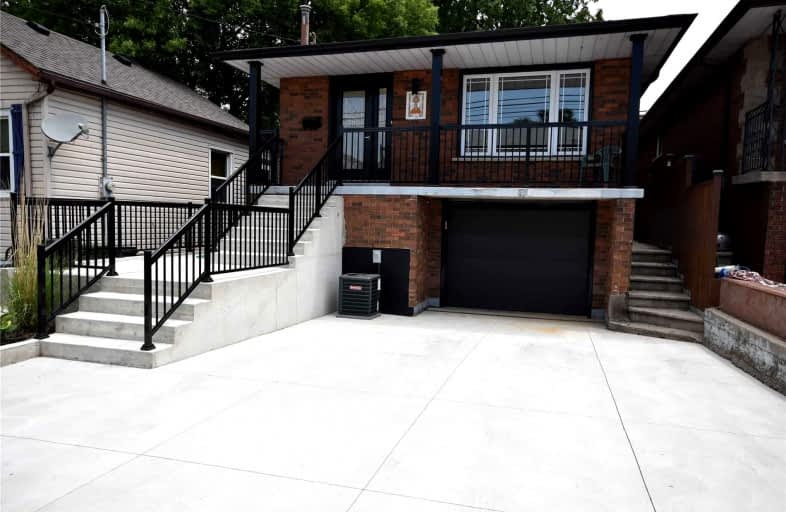
St. Patrick Catholic Elementary School
Elementary: Catholic
1.88 km
St. Brigid Catholic Elementary School
Elementary: Catholic
1.42 km
St. Lawrence Catholic Elementary School
Elementary: Catholic
0.37 km
Bennetto Elementary School
Elementary: Public
0.60 km
Dr. J. Edgar Davey (New) Elementary Public School
Elementary: Public
1.38 km
Cathy Wever Elementary Public School
Elementary: Public
1.53 km
King William Alter Ed Secondary School
Secondary: Public
1.62 km
Turning Point School
Secondary: Public
2.14 km
Aldershot High School
Secondary: Public
3.81 km
St. Charles Catholic Adult Secondary School
Secondary: Catholic
3.80 km
Sir John A Macdonald Secondary School
Secondary: Public
1.74 km
Cathedral High School
Secondary: Catholic
2.03 km














