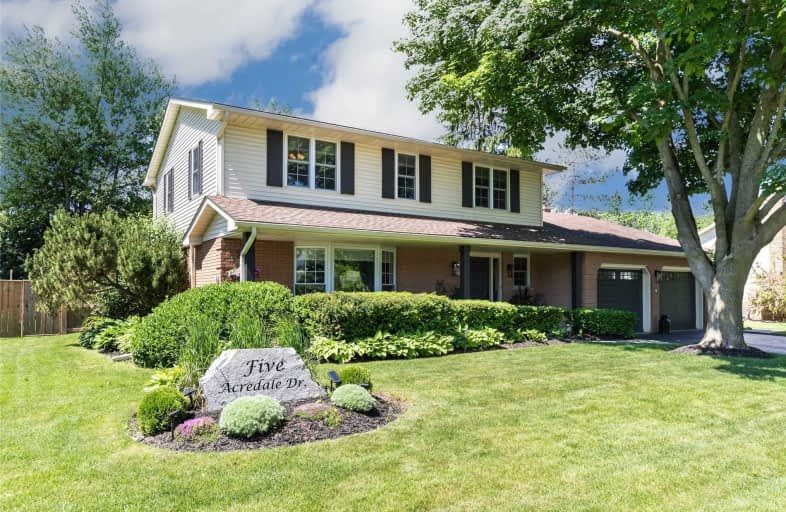Sold on Jun 19, 2020
Note: Property is not currently for sale or for rent.

-
Type: Detached
-
Style: 2-Storey
-
Size: 2000 sqft
-
Lot Size: 100 x 200 Feet
-
Age: 31-50 years
-
Taxes: $6,840 per year
-
Days on Site: 2 Days
-
Added: Jun 17, 2020 (2 days on market)
-
Updated:
-
Last Checked: 2 months ago
-
MLS®#: X4796504
-
Listed By: Keller williams real estate associates, brokerage
Incredible 4+1 Bdrm, 2.5Bath In Sought After Carlisle. Situated On Picturesque Landscaped Lot. Functional & Spacious Floorplan W'hdwd Throughout Main Flr. Fully Updated Eat-In Kitchen W's/S Appls, Granite & Tile Backsplash. Formal Dining W'w/O To Fully Fenced Yard W'entertainers Cabana, Deck & Hot Tub. Fam Rm W'gas Fp, B/I Shelving. Master Oasis W'spa Like Ensuite & W/I Closet. 3 Add'l Beds W'lg Windows & Ample Closet. Partial Fin Bsmt W'rec Room & Add'l Bdrm
Extras
Incl: S/S Fridge, Stove, B/I Dishwasher. Clothes Washer & Dryer. Elf & Window Coverings. Shed In Backyard.
Property Details
Facts for 5 Acredale Drive, Hamilton
Status
Days on Market: 2
Last Status: Sold
Sold Date: Jun 19, 2020
Closed Date: Sep 03, 2020
Expiry Date: Sep 17, 2020
Sold Price: $1,195,000
Unavailable Date: Jun 19, 2020
Input Date: Jun 17, 2020
Prior LSC: Listing with no contract changes
Property
Status: Sale
Property Type: Detached
Style: 2-Storey
Size (sq ft): 2000
Age: 31-50
Area: Hamilton
Community: Carlisle
Availability Date: Tbd
Inside
Bedrooms: 4
Bedrooms Plus: 1
Bathrooms: 3
Kitchens: 1
Rooms: 8
Den/Family Room: Yes
Air Conditioning: Central Air
Fireplace: Yes
Washrooms: 3
Building
Basement: Full
Basement 2: Part Fin
Heat Type: Forced Air
Heat Source: Gas
Exterior: Brick
Exterior: Vinyl Siding
Water Supply: Municipal
Special Designation: Unknown
Parking
Driveway: Pvt Double
Garage Spaces: 2
Garage Type: Attached
Covered Parking Spaces: 6
Total Parking Spaces: 8
Fees
Tax Year: 2020
Tax Legal Description: Pcl 75-1, Sec M144 ; Lt 75, Pl M144 ; Flamborough
Taxes: $6,840
Land
Cross Street: Woodend Drive & Cent
Municipality District: Hamilton
Fronting On: West
Pool: None
Sewer: Septic
Lot Depth: 200 Feet
Lot Frontage: 100 Feet
Additional Media
- Virtual Tour: https://1house.ca/5acredaledr-mls/
Open House
Open House Date: 2020-06-20
Open House Start: 11:30:00
Open House Finished: 12:00:00
Rooms
Room details for 5 Acredale Drive, Hamilton
| Type | Dimensions | Description |
|---|---|---|
| Living Main | 4.32 x 5.71 | Hardwood Floor, Bay Window |
| Dining Main | 3.96 x 3.58 | Hardwood Floor, Wainscoting, W/O To Deck |
| Kitchen Main | 3.96 x 5.44 | Hardwood Floor, Stainless Steel Appl, Backsplash |
| Family Main | 4.57 x 5.97 | Hardwood Floor, Gas Fireplace, B/I Shelves |
| Master 2nd | 4.88 x 3.66 | Broadloom, W/I Closet, 3 Pc Ensuite |
| 2nd Br 2nd | 3.30 x 5.49 | Broadloom, Picture Window, Closet |
| 3rd Br 2nd | 3.35 x 3.51 | Broadloom, Picture Window, Double Closet |
| 4th Br 2nd | 3.35 x 3.30 | Broadloom, Picture Window, Double Closet |
| Rec Bsmt | 3.96 x 10.13 | Broadloom |
| 5th Br Bsmt | 3.05 x 3.35 | Broadloom, Double Closet |
| XXXXXXXX | XXX XX, XXXX |
XXXX XXX XXXX |
$X,XXX,XXX |
| XXX XX, XXXX |
XXXXXX XXX XXXX |
$X,XXX,XXX | |
| XXXXXXXX | XXX XX, XXXX |
XXXX XXX XXXX |
$XXX,XXX |
| XXX XX, XXXX |
XXXXXX XXX XXXX |
$XXX,XXX |
| XXXXXXXX XXXX | XXX XX, XXXX | $1,195,000 XXX XXXX |
| XXXXXXXX XXXXXX | XXX XX, XXXX | $1,195,000 XXX XXXX |
| XXXXXXXX XXXX | XXX XX, XXXX | $757,000 XXX XXXX |
| XXXXXXXX XXXXXX | XXX XX, XXXX | $799,900 XXX XXXX |

Millgrove Public School
Elementary: PublicFlamborough Centre School
Elementary: PublicOur Lady of Mount Carmel Catholic Elementary School
Elementary: CatholicKilbride Public School
Elementary: PublicBalaclava Public School
Elementary: PublicGuardian Angels Catholic Elementary School
Elementary: CatholicMilton District High School
Secondary: PublicNotre Dame Roman Catholic Secondary School
Secondary: CatholicDundas Valley Secondary School
Secondary: PublicSt. Mary Catholic Secondary School
Secondary: CatholicJean Vanier Catholic Secondary School
Secondary: CatholicWaterdown District High School
Secondary: Public

