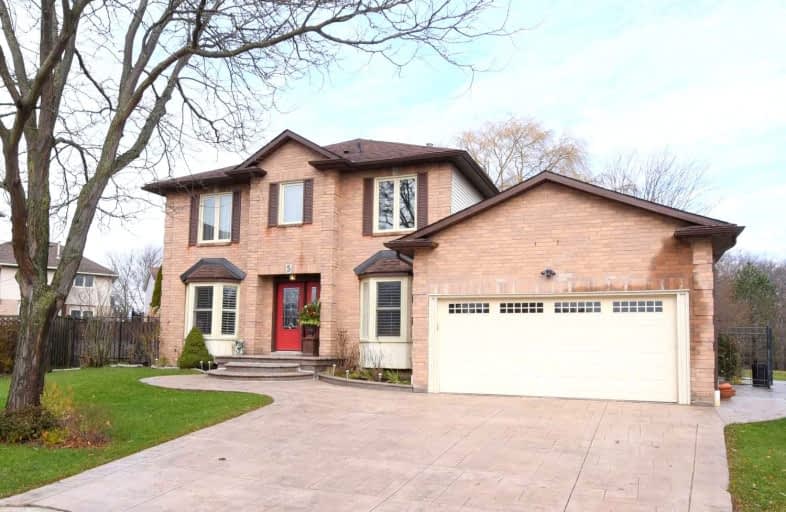
Rousseau Public School
Elementary: Public
3.33 km
St. Augustine Catholic Elementary School
Elementary: Catholic
2.68 km
St. Bernadette Catholic Elementary School
Elementary: Catholic
0.76 km
Dundana Public School
Elementary: Public
2.45 km
Dundas Central Public School
Elementary: Public
2.41 km
Sir William Osler Elementary School
Elementary: Public
0.33 km
Dundas Valley Secondary School
Secondary: Public
0.44 km
St. Mary Catholic Secondary School
Secondary: Catholic
4.31 km
Sir Allan MacNab Secondary School
Secondary: Public
5.38 km
Bishop Tonnos Catholic Secondary School
Secondary: Catholic
6.07 km
Ancaster High School
Secondary: Public
4.81 km
St. Thomas More Catholic Secondary School
Secondary: Catholic
6.77 km





