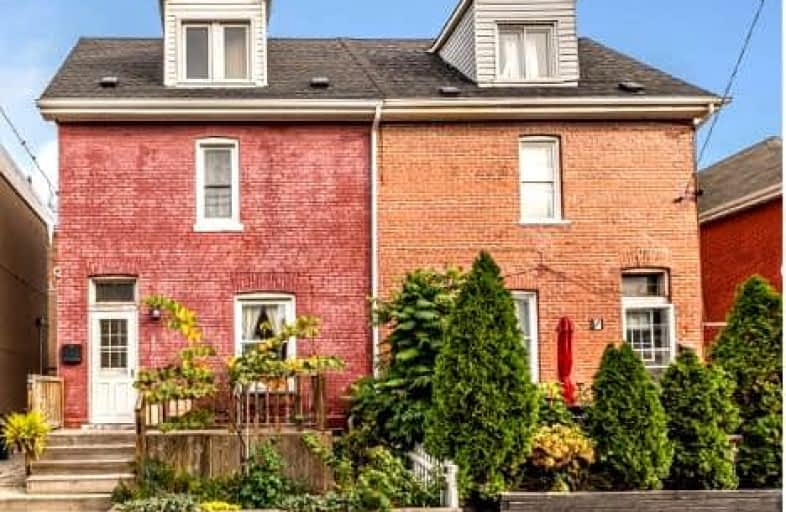Very Walkable
- Most errands can be accomplished on foot.
89
/100
Good Transit
- Some errands can be accomplished by public transportation.
57
/100
Bikeable
- Some errands can be accomplished on bike.
65
/100

St. Brigid Catholic Elementary School
Elementary: Catholic
1.20 km
St. Ann (Hamilton) Catholic Elementary School
Elementary: Catholic
0.32 km
Holy Name of Jesus Catholic Elementary School
Elementary: Catholic
1.37 km
Adelaide Hoodless Public School
Elementary: Public
1.41 km
Cathy Wever Elementary Public School
Elementary: Public
0.92 km
Prince of Wales Elementary Public School
Elementary: Public
0.70 km
King William Alter Ed Secondary School
Secondary: Public
2.07 km
Turning Point School
Secondary: Public
2.90 km
Vincent Massey/James Street
Secondary: Public
3.72 km
Delta Secondary School
Secondary: Public
2.57 km
Sherwood Secondary School
Secondary: Public
3.52 km
Cathedral High School
Secondary: Catholic
1.76 km














