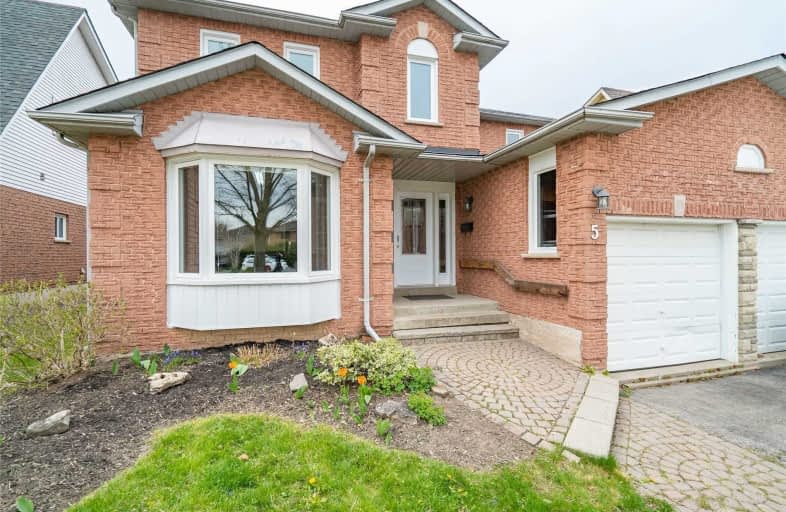Sold on Jul 07, 2020
Note: Property is not currently for sale or for rent.

-
Type: Detached
-
Style: 2-Storey
-
Size: 2500 sqft
-
Lot Size: 49.33 x 139.2 Feet
-
Age: 31-50 years
-
Taxes: $5,034 per year
-
Days on Site: 61 Days
-
Added: May 07, 2020 (2 months on market)
-
Updated:
-
Last Checked: 2 months ago
-
MLS®#: X4757300
-
Listed By: Re/max escarpment woolcott realty inc., brokerage
Over 2600 Sqft Of Above Grade Living Space Ft 4 Beds, 3 Baths & An Upstairs Great Rm Addition W Sep Entrance To 2nd Lvl Deck Off Master W Gas Fp. Main Floor Office, Separate Living Rm & Family Rm W Wood Burning Fp. Dbl Car Grg, Lrg Yard W Shed & Treehouse. 2 Min Walk To Great Schools & Veterans Park. Big Ticket Items Done: Roof, Windows, Front Door, On Demand Owned Tankless Water Heater All Done In 2019, & Furnace/Ac In 2015. Property Being Sold As Is. Rsa.
Extras
Inclusions: Fridge, Stove, Dishwasher, Washer, Dryer, All Elf's, All Bathroom Mirrors, All Window Coverings. Hwt Is Rented.
Property Details
Facts for 5 Creekwood Place, Hamilton
Status
Days on Market: 61
Last Status: Sold
Sold Date: Jul 07, 2020
Closed Date: Jul 28, 2020
Expiry Date: Sep 07, 2020
Sold Price: $760,000
Unavailable Date: Jul 07, 2020
Input Date: May 08, 2020
Property
Status: Sale
Property Type: Detached
Style: 2-Storey
Size (sq ft): 2500
Age: 31-50
Area: Hamilton
Community: Dundas
Availability Date: Flexible
Assessment Amount: $468,000
Assessment Year: 2019
Inside
Bedrooms: 4
Bathrooms: 3
Kitchens: 1
Rooms: 10
Den/Family Room: Yes
Air Conditioning: Central Air
Fireplace: Yes
Washrooms: 3
Building
Basement: Unfinished
Heat Type: Forced Air
Heat Source: Gas
Exterior: Brick
Water Supply: Municipal
Special Designation: Unknown
Parking
Driveway: Pvt Double
Garage Spaces: 2
Garage Type: Attached
Covered Parking Spaces: 2
Total Parking Spaces: 4
Fees
Tax Year: 2019
Tax Legal Description: Pcl 59-1, Sec 62M524; Lt 59, Pl 62M524*
Taxes: $5,034
Land
Cross Street: Huntingwood
Municipality District: Hamilton
Fronting On: West
Parcel Number: 174850512
Pool: None
Sewer: Sewers
Lot Depth: 139.2 Feet
Lot Frontage: 49.33 Feet
Acres: < .50
Additional Media
- Virtual Tour: https://www.burlington-hamiltonrealestate.com/5-creekwood-pl
Rooms
Room details for 5 Creekwood Place, Hamilton
| Type | Dimensions | Description |
|---|---|---|
| Living Ground | 4.83 x 3.45 | |
| Dining Ground | 3.96 x 3.45 | |
| Kitchen Ground | 3.35 x 3.23 | |
| Breakfast Ground | 3.35 x 4.27 | |
| Family Ground | 3.35 x 5.18 | |
| Master 2nd | 4.88 x 5.18 | |
| Br 2nd | 3.61 x 3.05 | |
| Br 2nd | 3.53 x 3.12 | |
| Br 2nd | 3.58 x 3.96 | |
| Great Rm 2nd | 3.96 x 4.70 |
| XXXXXXXX | XXX XX, XXXX |
XXXX XXX XXXX |
$XXX,XXX |
| XXX XX, XXXX |
XXXXXX XXX XXXX |
$XXX,XXX |
| XXXXXXXX XXXX | XXX XX, XXXX | $760,000 XXX XXXX |
| XXXXXXXX XXXXXX | XXX XX, XXXX | $779,000 XXX XXXX |

Rousseau Public School
Elementary: PublicSt. Augustine Catholic Elementary School
Elementary: CatholicSt. Bernadette Catholic Elementary School
Elementary: CatholicDundana Public School
Elementary: PublicDundas Central Public School
Elementary: PublicSir William Osler Elementary School
Elementary: PublicDundas Valley Secondary School
Secondary: PublicSt. Mary Catholic Secondary School
Secondary: CatholicSir Allan MacNab Secondary School
Secondary: PublicBishop Tonnos Catholic Secondary School
Secondary: CatholicAncaster High School
Secondary: PublicSt. Thomas More Catholic Secondary School
Secondary: Catholic- 3 bath
- 5 bed
- 2000 sqft



