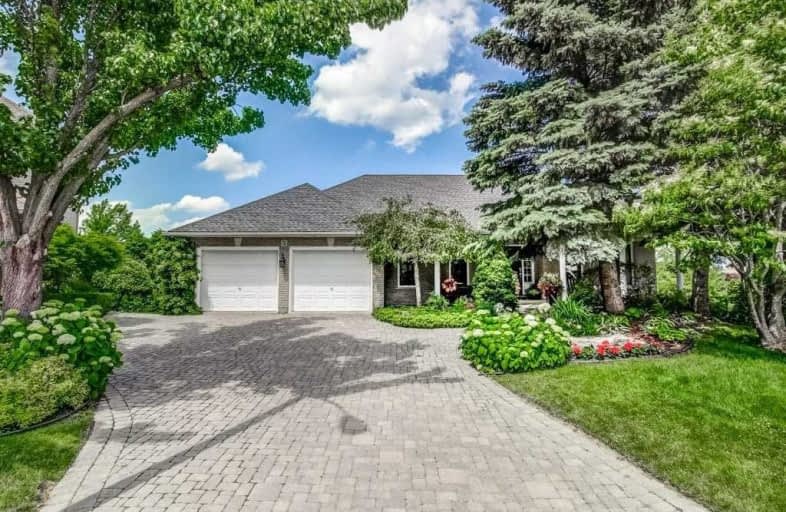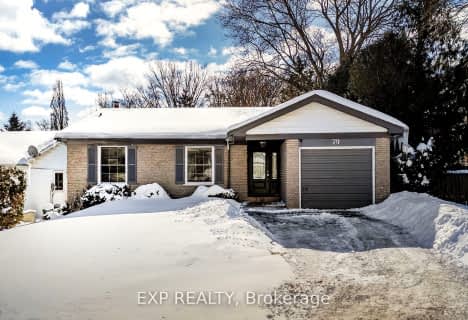
Spencer Valley Public School
Elementary: Public
3.91 km
St. Augustine Catholic Elementary School
Elementary: Catholic
3.22 km
St. Bernadette Catholic Elementary School
Elementary: Catholic
1.37 km
St. Ann (Ancaster) Catholic Elementary School
Elementary: Catholic
4.02 km
Dundas Central Public School
Elementary: Public
2.96 km
Sir William Osler Elementary School
Elementary: Public
0.84 km
Dundas Valley Secondary School
Secondary: Public
1.03 km
St. Mary Catholic Secondary School
Secondary: Catholic
4.94 km
Sir Allan MacNab Secondary School
Secondary: Public
5.91 km
Bishop Tonnos Catholic Secondary School
Secondary: Catholic
5.91 km
Ancaster High School
Secondary: Public
4.52 km
St. Thomas More Catholic Secondary School
Secondary: Catholic
7.20 km














