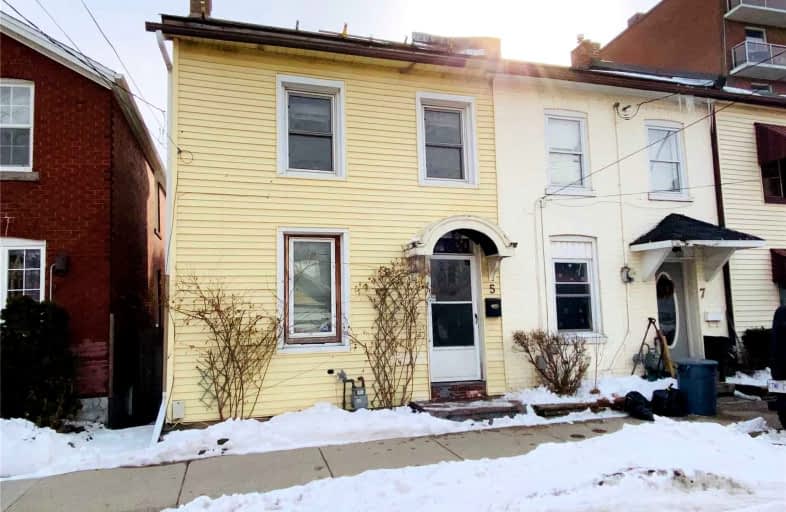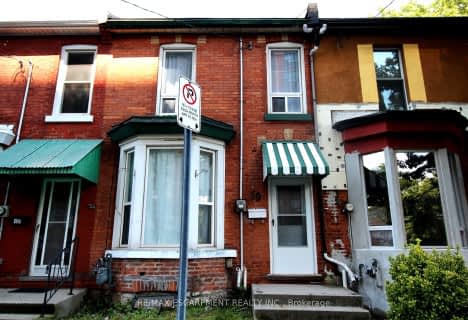
St. Patrick Catholic Elementary School
Elementary: Catholic
0.57 km
Central Junior Public School
Elementary: Public
1.10 km
Queensdale School
Elementary: Public
1.31 km
George L Armstrong Public School
Elementary: Public
1.09 km
Dr. J. Edgar Davey (New) Elementary Public School
Elementary: Public
0.86 km
Queen Victoria Elementary Public School
Elementary: Public
0.36 km
King William Alter Ed Secondary School
Secondary: Public
0.61 km
Turning Point School
Secondary: Public
0.79 km
Vincent Massey/James Street
Secondary: Public
3.20 km
St. Charles Catholic Adult Secondary School
Secondary: Catholic
1.63 km
Sir John A Macdonald Secondary School
Secondary: Public
1.50 km
Cathedral High School
Secondary: Catholic
0.62 km





