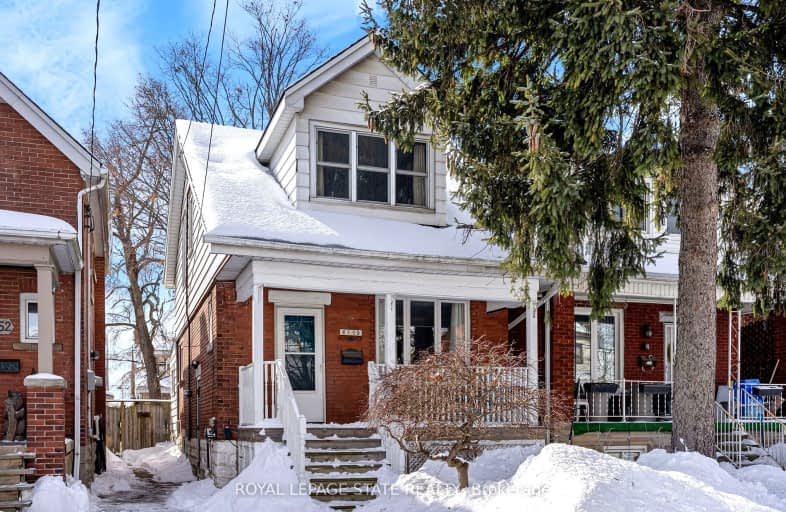Very Walkable
- Most errands can be accomplished on foot.
Good Transit
- Some errands can be accomplished by public transportation.
Bikeable
- Some errands can be accomplished on bike.

Sacred Heart of Jesus Catholic Elementary School
Elementary: CatholicSt. Patrick Catholic Elementary School
Elementary: CatholicQueensdale School
Elementary: PublicGeorge L Armstrong Public School
Elementary: PublicDr. J. Edgar Davey (New) Elementary Public School
Elementary: PublicQueen Victoria Elementary Public School
Elementary: PublicKing William Alter Ed Secondary School
Secondary: PublicTurning Point School
Secondary: PublicVincent Massey/James Street
Secondary: PublicSt. Charles Catholic Adult Secondary School
Secondary: CatholicSir John A Macdonald Secondary School
Secondary: PublicCathedral High School
Secondary: Catholic-
Mountain Brow Park
0.5km -
Woolverton Park
90 Charlton Ave E, Ontario 0.74km -
Carter Park
32 Stinson St (Stinson and Wellington), Hamilton ON 0.78km
-
Banque Nationale du Canada
447 Main St E, Hamilton ON L8N 1K1 1.25km -
Scotiabank
924 King St E, Hamilton ON L8M 1B8 1.82km -
CIBC
667 Upper James St (at Fennel Ave E), Hamilton ON L9C 5R8 1.88km



















