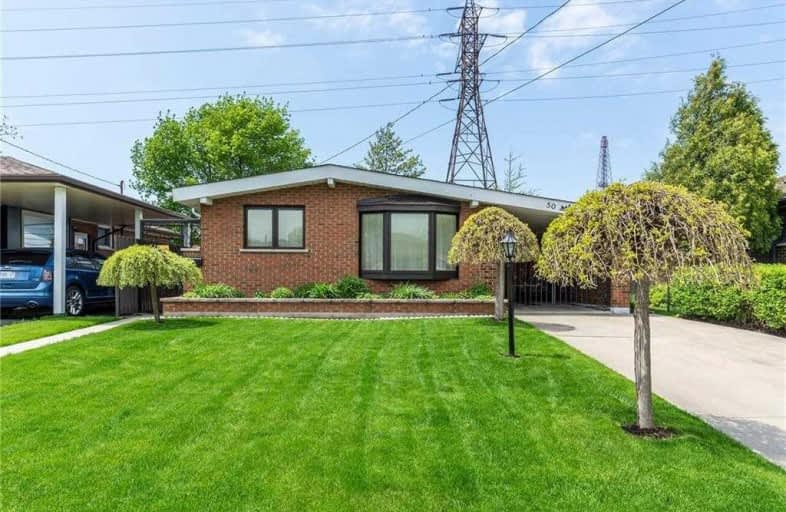
Lincoln Alexander Public School
Elementary: Public
1.68 km
Our Lady of Lourdes Catholic Elementary School
Elementary: Catholic
0.22 km
St. Teresa of Calcutta Catholic Elementary School
Elementary: Catholic
1.46 km
Franklin Road Elementary Public School
Elementary: Public
0.75 km
Pauline Johnson Public School
Elementary: Public
1.05 km
Lawfield Elementary School
Elementary: Public
0.88 km
Vincent Massey/James Street
Secondary: Public
1.32 km
ÉSAC Mère-Teresa
Secondary: Catholic
2.51 km
St. Charles Catholic Adult Secondary School
Secondary: Catholic
2.35 km
Nora Henderson Secondary School
Secondary: Public
1.45 km
Cathedral High School
Secondary: Catholic
3.41 km
St. Jean de Brebeuf Catholic Secondary School
Secondary: Catholic
2.17 km





