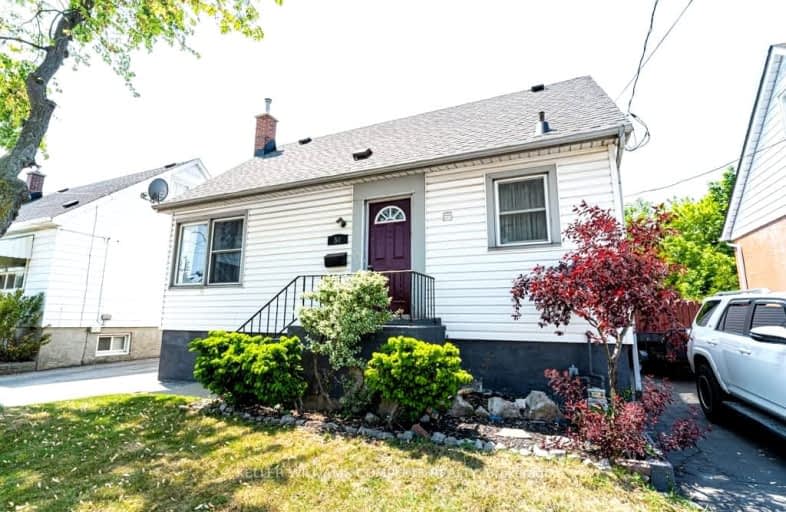Car-Dependent
- Most errands require a car.
46
/100
Excellent Transit
- Most errands can be accomplished by public transportation.
70
/100
Bikeable
- Some errands can be accomplished on bike.
67
/100

Sacred Heart of Jesus Catholic Elementary School
Elementary: Catholic
1.21 km
St. Patrick Catholic Elementary School
Elementary: Catholic
1.30 km
Queensdale School
Elementary: Public
0.71 km
George L Armstrong Public School
Elementary: Public
0.68 km
Queen Victoria Elementary Public School
Elementary: Public
0.67 km
Sts. Peter and Paul Catholic Elementary School
Elementary: Catholic
1.04 km
King William Alter Ed Secondary School
Secondary: Public
1.47 km
Turning Point School
Secondary: Public
1.35 km
Vincent Massey/James Street
Secondary: Public
2.62 km
St. Charles Catholic Adult Secondary School
Secondary: Catholic
0.91 km
Sir John A Macdonald Secondary School
Secondary: Public
2.17 km
Cathedral High School
Secondary: Catholic
1.24 km
-
Sam Lawrence Park
Concession St, Hamilton ON 0.25km -
Corktown Park
Forest Ave, Hamilton ON 0.67km -
Shamrock Park
149 Walnut St S, Hamilton ON L8N 0A8 0.88km
-
HODL Bitcoin ATM - Big Bee John St
212 John St S, Hamilton ON L8N 2C8 0.96km -
TD Bank Financial Group
194 James St S, Hamilton ON L8P 3A7 1.12km -
First Ontario Credit Union
486 Upper Sherman Ave, Hamilton ON L8V 3L8 1.71km














