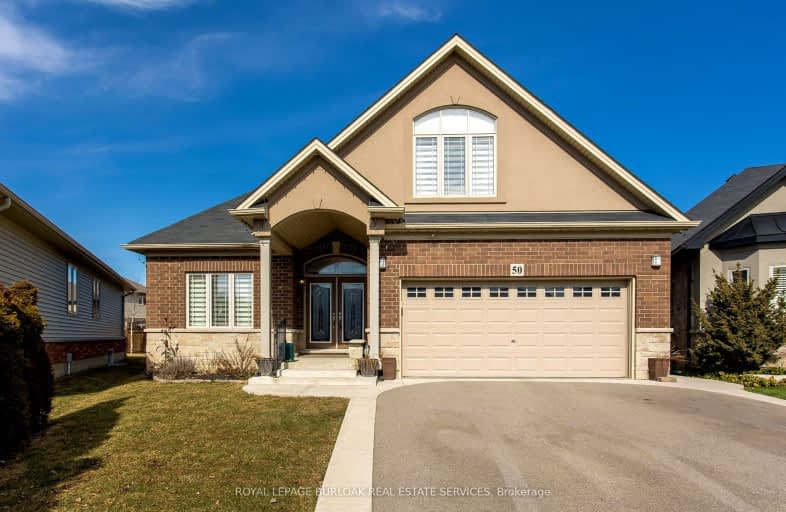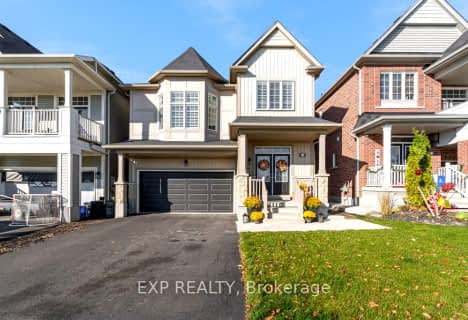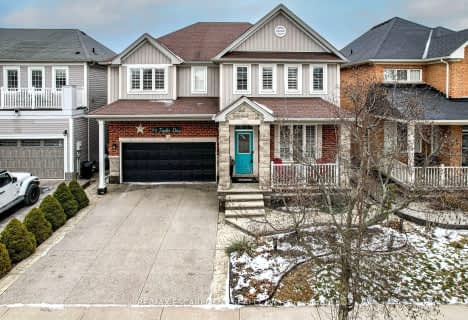Car-Dependent
- Almost all errands require a car.
17
/100
No Nearby Transit
- Almost all errands require a car.
0
/100
Somewhat Bikeable
- Most errands require a car.
33
/100

École élémentaire Michaëlle Jean Elementary School
Elementary: Public
1.82 km
Janet Lee Public School
Elementary: Public
7.09 km
St. Mark Catholic Elementary School
Elementary: Catholic
6.12 km
Gatestone Elementary Public School
Elementary: Public
6.36 km
St. Matthew Catholic Elementary School
Elementary: Catholic
1.28 km
Bellmoore Public School
Elementary: Public
0.59 km
ÉSAC Mère-Teresa
Secondary: Catholic
9.51 km
Nora Henderson Secondary School
Secondary: Public
9.87 km
Sherwood Secondary School
Secondary: Public
11.05 km
Saltfleet High School
Secondary: Public
6.90 km
St. Jean de Brebeuf Catholic Secondary School
Secondary: Catholic
8.96 km
Bishop Ryan Catholic Secondary School
Secondary: Catholic
5.92 km














