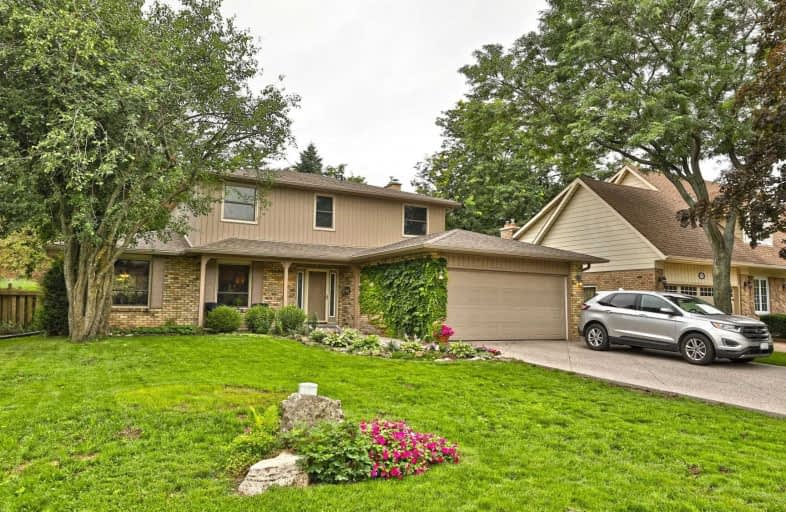Note: Property is not currently for sale or for rent.

-
Type: Detached
-
Style: 2-Storey
-
Lot Size: 60.01 x 112.5 Feet
-
Age: No Data
-
Taxes: $6,121 per year
-
Days on Site: 83 Days
-
Added: Sep 07, 2019 (2 months on market)
-
Updated:
-
Last Checked: 3 months ago
-
MLS®#: X4383482
-
Listed By: M.marel real estate inc.
Classic 2 Storey 4 Bedroom Home In Ancaster's Truly Sought After Location. Picturesque Mature Street Amongst Multimillion Dollar Homes. Featuring Over 300 Sqft Of Finished Immaculate Living Space. Great Flow In This Super Bright Home With Large Principal Rooms. Great Pride Of Ownership Is Evident With Many Recent Upgrades.
Extras
Inclusions: Fridge, Stove, Dishwasher, Washer And Dryer, Microwave Range Hood **Hamilton - Burlington R.E. Assoc**
Property Details
Facts for 50 Postans Path, Hamilton
Status
Days on Market: 83
Last Status: Sold
Sold Date: Jun 05, 2019
Closed Date: Aug 08, 2019
Expiry Date: Sep 14, 2019
Sold Price: $810,000
Unavailable Date: Jun 05, 2019
Input Date: Mar 15, 2019
Property
Status: Sale
Property Type: Detached
Style: 2-Storey
Area: Hamilton
Community: Ancaster
Availability Date: 90+ Days
Inside
Bedrooms: 4
Bathrooms: 3
Kitchens: 1
Rooms: 8
Den/Family Room: Yes
Air Conditioning: Central Air
Fireplace: Yes
Washrooms: 3
Building
Basement: Finished
Heat Type: Forced Air
Heat Source: Gas
Exterior: Brick
Exterior: Vinyl Siding
Water Supply: Municipal
Special Designation: Unknown
Parking
Driveway: Front Yard
Garage Spaces: 2
Garage Type: Attached
Covered Parking Spaces: 6
Total Parking Spaces: 8
Fees
Tax Year: 2018
Tax Legal Description: Pcl 6-1, Sec M264; Lt 6, Pl M264; Ancaster City Of
Taxes: $6,121
Land
Cross Street: Jerseyville Rd W
Municipality District: Hamilton
Fronting On: South
Parcel Number: 174280052
Pool: None
Sewer: Sewers
Lot Depth: 112.5 Feet
Lot Frontage: 60.01 Feet
Acres: < .50
Additional Media
- Virtual Tour: http://bit.ly/2LtDzz3
Rooms
Room details for 50 Postans Path, Hamilton
| Type | Dimensions | Description |
|---|---|---|
| Kitchen Main | 5.79 x 3.43 | |
| Living Main | 6.10 x 3.96 | Fireplace |
| Dining Main | 3.40 x 3.43 | |
| Family Main | 6.27 x 3.66 | |
| Laundry Main | - | |
| Bathroom Main | - | 2 Pc Bath |
| Master 2nd | 5.23 x 3.35 | |
| Bathroom 2nd | - | 3 Pc Ensuite |
| Br 2nd | 3.48 x 3.05 | |
| Br 2nd | 3.35 x 3.05 | |
| Br 2nd | 3.66 x 2.84 | |
| Bathroom 2nd | - | 4 Pc Bath |
| XXXXXXXX | XXX XX, XXXX |
XXXX XXX XXXX |
$XXX,XXX |
| XXX XX, XXXX |
XXXXXX XXX XXXX |
$XXX,XXX | |
| XXXXXXXX | XXX XX, XXXX |
XXXXXXX XXX XXXX |
|
| XXX XX, XXXX |
XXXXXX XXX XXXX |
$XXX,XXX |
| XXXXXXXX XXXX | XXX XX, XXXX | $810,000 XXX XXXX |
| XXXXXXXX XXXXXX | XXX XX, XXXX | $824,900 XXX XXXX |
| XXXXXXXX XXXXXXX | XXX XX, XXXX | XXX XXXX |
| XXXXXXXX XXXXXX | XXX XX, XXXX | $879,000 XXX XXXX |

Rousseau Public School
Elementary: PublicAncaster Senior Public School
Elementary: PublicC H Bray School
Elementary: PublicSt. Ann (Ancaster) Catholic Elementary School
Elementary: CatholicSt. Joachim Catholic Elementary School
Elementary: CatholicFessenden School
Elementary: PublicDundas Valley Secondary School
Secondary: PublicSt. Mary Catholic Secondary School
Secondary: CatholicSir Allan MacNab Secondary School
Secondary: PublicBishop Tonnos Catholic Secondary School
Secondary: CatholicAncaster High School
Secondary: PublicSt. Thomas More Catholic Secondary School
Secondary: Catholic

