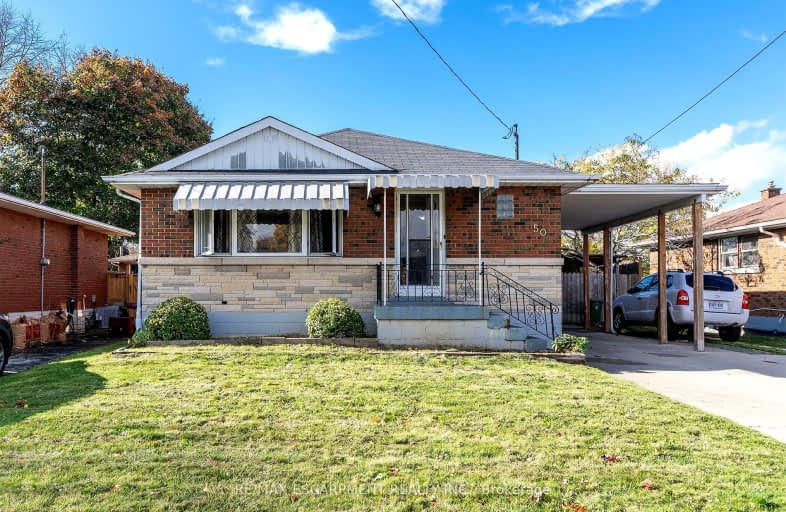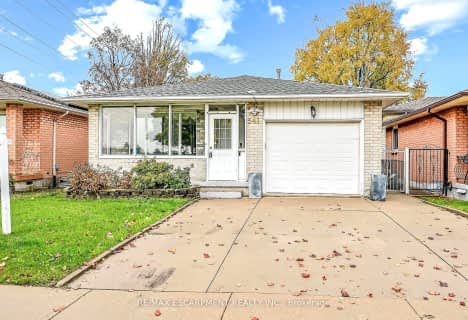
ÉIC Mère-Teresa
Elementary: CatholicSt. Anthony Daniel Catholic Elementary School
Elementary: CatholicÉcole élémentaire Pavillon de la jeunesse
Elementary: PublicLisgar Junior Public School
Elementary: PublicSt. Margaret Mary Catholic Elementary School
Elementary: CatholicHuntington Park Junior Public School
Elementary: PublicVincent Massey/James Street
Secondary: PublicÉSAC Mère-Teresa
Secondary: CatholicNora Henderson Secondary School
Secondary: PublicDelta Secondary School
Secondary: PublicSir Winston Churchill Secondary School
Secondary: PublicSherwood Secondary School
Secondary: Public-
Ace Restaurant and Sports Bar
1120 Fennell Avenue E, Hamilton, ON L8T 1S5 0.76km -
The Blue Rose Bistro
1119 Fennell Avenue E, Hamilton, ON L8T 1S2 0.79km -
Endzone Bar & Grill
1900 King Street E, Hamilton, ON L8K 1W1 2.11km
-
Tim Hortons
570 Upper Ottawa Rd, Hamilton, ON L8T 3T2 0.92km -
McDonald's
852 Upper Gage, Hamilton, ON L8V 4K7 1.37km -
Munchies Coffee House & BARKery
1000 Upper Gage Avenue, Unit 4, Hamilton, ON L8V 4R5 1.63km
-
5 Star Fitness & Nutrition
1215 Stonechurch Road E, Hamilton, ON L8W 2C6 2.35km -
GoodLife Fitness
1070 Stone Church Road E, Hamilton, ON L8W 3K8 2.58km -
Century Fitness
635 Upper Wentworth Street, Hamilton, ON L9A 4V4 2.89km
-
Shoppers Drug Mart
963 Fennell Ave E, Hamilton, ON L8T 1R1 1.41km -
Shoppers Drug Mart
999 Upper Wentworth Street, Unit 0131, Hamilton, ON L9A 4X5 2.84km -
Hauser’s Pharmacy & Home Healthcare
1010 Upper Wentworth Street, Hamilton, ON L9A 4V9 3.19km
-
Davids Pizza and Pastry
866 Mohawk Road E, Hamilton, ON L8T 2R5 0.64km -
Shwarma Shwarma
1138 Fennell Avenue E, Hamilton, ON L8T 1S5 0.7km -
The Golden Pizza
1140 Fennell Avenue E, Hamilton, ON L8T 1S5 0.74km
-
CF Lime Ridge
999 Upper Wentworth Street, Hamilton, ON L9A 4X5 2.89km -
Eastgate Square
75 Centennial Parkway N, Stoney Creek, ON L8E 2P2 5.12km -
Upper James Square
1508 Upper James Street, Hamilton, ON L9B 1K3 5.5km
-
Al Sham Market
1119 Fennell Ave E, Hamilton, ON L8T 1S2 0.83km -
Food Basics
724 Mohawk Road E, Hamilton, ON L8T 2P8 1.25km -
Metro
967 Fennell Avenue E, Hamilton, ON L8T 1R1 1.4km
-
LCBO
1149 Barton Street E, Hamilton, ON L8H 2V2 3.84km -
Liquor Control Board of Ontario
233 Dundurn Street S, Hamilton, ON L8P 4K8 6.58km -
The Beer Store
396 Elizabeth St, Burlington, ON L7R 2L6 12.13km
-
Domenic Auto Shop
856 Upper Sherman Avenue, Hamilton, ON L8V 3N1 2.13km -
Chadwick's & Hack's
682 Fennell Avenue E, Hamilton, ON L8V 1V4 2.2km -
Main Street Esso
1334 Main Street E, Hamilton, ON L8K 1B5 2.7km
-
Cineplex Cinemas Hamilton Mountain
795 Paramount Dr, Hamilton, ON L8J 0B4 3.25km -
The Pearl Company
16 Steven Street, Hamilton, ON L8L 5N3 4.32km -
Playhouse
177 Sherman Avenue N, Hamilton, ON L8L 6M8 4.37km
-
Hamilton Public Library
100 Mohawk Road W, Hamilton, ON L9C 1W1 5.07km -
Mills Memorial Library
1280 Main Street W, Hamilton, ON L8S 4L8 8.87km -
Health Sciences Library, McMaster University
1280 Main Street, Hamilton, ON L8S 4K1 9.07km
-
Juravinski Hospital
711 Concession Street, Hamilton, ON L8V 5C2 2.78km -
Juravinski Cancer Centre
699 Concession Street, Hamilton, ON L8V 5C2 2.9km -
St Peter's Hospital
88 Maplewood Avenue, Hamilton, ON L8M 1W9 2.99km
-
Hydro Fields
Lawrence Rd & Cochrane Rd, Hamilton ON 2.22km -
Memorial School Community Playground
Hamilton ON 2.8km -
Mountain Brow Park
3.38km
-
CIBC
386 Upper Gage Ave, Hamilton ON L8V 4H9 1.95km -
TD Bank Financial Group
1900 King St E, Hamilton ON L8K 1W1 2.11km -
First Ontario Credit Union
486 Upper Sherman Ave, Hamilton ON L8V 3L8 2.37km











