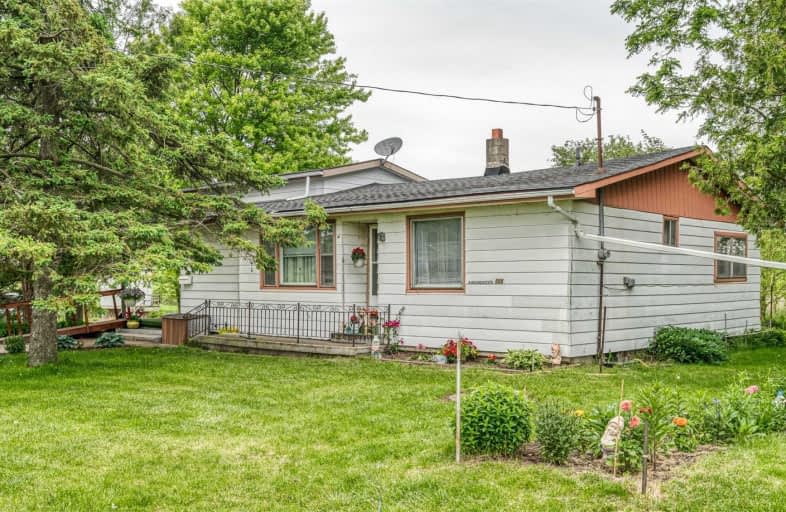Sold on Jun 12, 2019
Note: Property is not currently for sale or for rent.

-
Type: Detached
-
Style: Sidesplit 3
-
Size: 1100 sqft
-
Lot Size: 70.01 x 100 Feet
-
Age: 51-99 years
-
Taxes: $3,200 per year
-
Added: Sep 07, 2019 (1 second on market)
-
Updated:
-
Last Checked: 3 months ago
-
MLS®#: X4484433
-
Listed By: Keller williams complete realty, brokerage
Welcome To 500 Westover Road! Have You Had The Itch To Find A Country Home? Look No Further... Is This Home Perfect? No! Does This Home Need Some Tlc? Of Course! If You're Thinking I'm Never Going To Be Able To Afford A Country Property, Look No Further Because It's Priced To Move. Easy Access To All Local Amenities And Qew, 403, And 401!
Property Details
Facts for 500 Westover Road, Hamilton
Status
Last Status: Sold
Sold Date: Jun 12, 2019
Closed Date: Sep 13, 2019
Expiry Date: Nov 29, 2019
Sold Price: $395,000
Unavailable Date: Jun 12, 2019
Input Date: Jun 13, 2019
Prior LSC: Listing with no contract changes
Property
Status: Sale
Property Type: Detached
Style: Sidesplit 3
Size (sq ft): 1100
Age: 51-99
Area: Hamilton
Community: Carlisle
Availability Date: Flexible
Assessment Amount: $335,000
Assessment Year: 2016
Inside
Bedrooms: 3
Bathrooms: 1
Kitchens: 1
Rooms: 1
Den/Family Room: No
Air Conditioning: Central Air
Fireplace: No
Washrooms: 1
Building
Basement: Finished
Basement 2: Full
Heat Type: Forced Air
Heat Source: Oil
Exterior: Alum Siding
UFFI: No
Water Supply: Well
Special Designation: Unknown
Parking
Driveway: Private
Garage Type: None
Covered Parking Spaces: 2
Total Parking Spaces: 2
Fees
Tax Year: 2019
Tax Legal Description: Pt Lt 31, Con 3 Beverly , As In Ab161274
Taxes: $3,200
Land
Cross Street: Westover Road & High
Municipality District: Hamilton
Fronting On: East
Parcel Number: 175500074
Pool: None
Sewer: Septic
Lot Depth: 100 Feet
Lot Frontage: 70.01 Feet
Rooms
Room details for 500 Westover Road, Hamilton
| Type | Dimensions | Description |
|---|---|---|
| Living Main | 17.50 x 20.00 | |
| Kitchen Main | 15.00 x 18.50 | |
| Bathroom Main | 5.00 x 8.00 | 4 Pc Bath |
| Br Main | 9.00 x 13.50 | |
| 2nd Br Main | 9.50 x 9.50 | |
| 3rd Br Main | 12.00 x 13.50 | |
| Rec Bsmt | 13.00 x 19.00 | |
| Other Bsmt | 28.00 x 28.00 |
| XXXXXXXX | XXX XX, XXXX |
XXXX XXX XXXX |
$XXX,XXX |
| XXX XX, XXXX |
XXXXXX XXX XXXX |
$XXX,XXX |
| XXXXXXXX XXXX | XXX XX, XXXX | $395,000 XXX XXXX |
| XXXXXXXX XXXXXX | XXX XX, XXXX | $399,900 XXX XXXX |

Queen's Rangers Public School
Elementary: PublicBeverly Central Public School
Elementary: PublicSpencer Valley Public School
Elementary: PublicSt. Bernadette Catholic Elementary School
Elementary: CatholicC H Bray School
Elementary: PublicSir William Osler Elementary School
Elementary: PublicDundas Valley Secondary School
Secondary: PublicSt. Mary Catholic Secondary School
Secondary: CatholicSir Allan MacNab Secondary School
Secondary: PublicBishop Tonnos Catholic Secondary School
Secondary: CatholicAncaster High School
Secondary: PublicSt. Thomas More Catholic Secondary School
Secondary: Catholic

