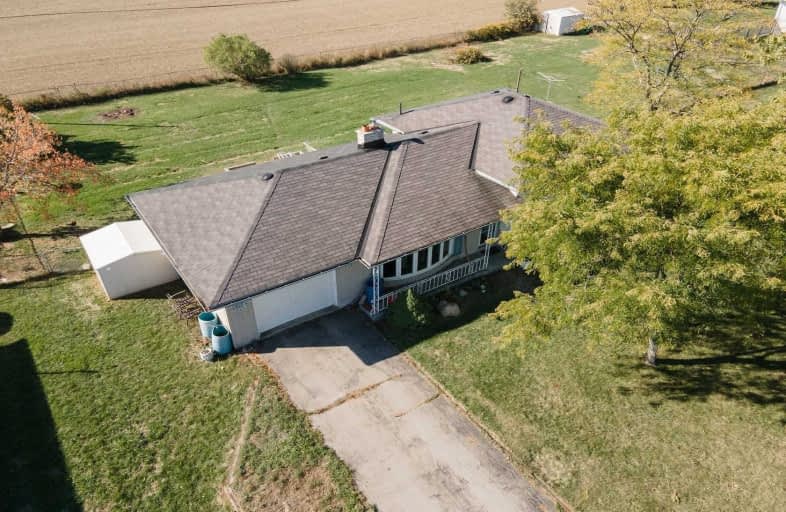Sold on Oct 23, 2020
Note: Property is not currently for sale or for rent.

-
Type: Detached
-
Style: Sidesplit 3
-
Lot Size: 184 x 170 Feet
-
Age: No Data
-
Taxes: $3,568 per year
-
Days on Site: 14 Days
-
Added: Oct 09, 2020 (2 weeks on market)
-
Updated:
-
Last Checked: 2 months ago
-
MLS®#: X4947551
-
Listed By: Royal lepage state realty, brokerage
This 3 Level Backsplit Backs Onto Green Space And Is Situated On A ? Acre Lot! Country Life Minutes To The City And All Of Its Amenities. 3 Beds, 1 Bath, Large Stone Fireplace. Open Concept Living /Dining. Loads Of Potential. Attached 1 Car Garage With Large Driveway And Additional Area To Park Your Toys. Large Finished Basement. Huge Fenced Backyard With Amazing Views. Private And Perfect For Investors. Minutes To All Major Roadways!
Property Details
Facts for 501 Golf Club Road, Hamilton
Status
Days on Market: 14
Last Status: Sold
Sold Date: Oct 23, 2020
Closed Date: Dec 04, 2020
Expiry Date: Jan 09, 2021
Sold Price: $640,000
Unavailable Date: Oct 23, 2020
Input Date: Oct 09, 2020
Prior LSC: Listing with no contract changes
Property
Status: Sale
Property Type: Detached
Style: Sidesplit 3
Area: Hamilton
Community: Rural Glanbrook
Availability Date: Immediate
Inside
Bedrooms: 3
Bathrooms: 1
Kitchens: 1
Rooms: 3
Den/Family Room: Yes
Air Conditioning: Central Air
Fireplace: Yes
Laundry Level: Lower
Washrooms: 1
Building
Basement: Part Fin
Basement 2: Walk-Up
Heat Type: Forced Air
Heat Source: Gas
Exterior: Brick
Exterior: Vinyl Siding
Water Supply Type: Shared Well
Water Supply: Well
Special Designation: Unknown
Parking
Driveway: Private
Garage Spaces: 1
Garage Type: Attached
Covered Parking Spaces: 3
Total Parking Spaces: 4
Fees
Tax Year: 2020
Tax Legal Description: Pt Lt 4, Blk 1, Con 2 Binbrook , Part 2 & 3 , 62R4
Taxes: $3,568
Highlights
Feature: Clear View
Feature: Golf
Land
Cross Street: Woodburn And Golf Cl
Municipality District: Hamilton
Fronting On: South
Parcel Number: 251890121
Pool: None
Sewer: Septic
Lot Depth: 170 Feet
Lot Frontage: 184 Feet
Acres: .50-1.99
Rooms
Room details for 501 Golf Club Road, Hamilton
| Type | Dimensions | Description |
|---|---|---|
| Living Main | 2.80 x 6.50 | |
| Dining Main | 3.30 x 2.70 | |
| Kitchen Main | 2.80 x 3.70 | |
| Master 2nd | 2.80 x 4.60 | |
| 2nd Br 2nd | 2.90 x 3.90 | |
| 3rd Br 2nd | 2.70 x 3.50 | |
| Den Lower | 6.70 x 6.30 | |
| Utility Lower | 3.40 x 3.30 |
| XXXXXXXX | XXX XX, XXXX |
XXXX XXX XXXX |
$XXX,XXX |
| XXX XX, XXXX |
XXXXXX XXX XXXX |
$XXX,XXX |
| XXXXXXXX XXXX | XXX XX, XXXX | $640,000 XXX XXXX |
| XXXXXXXX XXXXXX | XXX XX, XXXX | $649,900 XXX XXXX |

École élémentaire Michaëlle Jean Elementary School
Elementary: PublicSt. James the Apostle Catholic Elementary School
Elementary: CatholicTapleytown Public School
Elementary: PublicOur Lady of the Assumption Catholic Elementary School
Elementary: CatholicSt. Mark Catholic Elementary School
Elementary: CatholicGatestone Elementary Public School
Elementary: PublicGlendale Secondary School
Secondary: PublicSir Winston Churchill Secondary School
Secondary: PublicOrchard Park Secondary School
Secondary: PublicSaltfleet High School
Secondary: PublicCardinal Newman Catholic Secondary School
Secondary: CatholicBishop Ryan Catholic Secondary School
Secondary: Catholic

