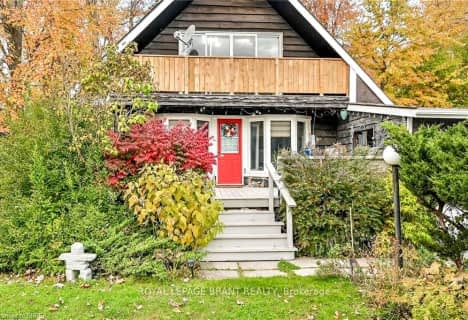Removed on Mar 17, 2016
Note: Property is not currently for sale or for rent.

-
Type: Detached
-
Style: Bungalow
-
Size: 1100 sqft
-
Lot Size: 100 x 200 Feet
-
Age: 31-50 years
-
Taxes: $4,671 per year
-
Days on Site: 180 Days
-
Added: Dec 09, 2022 (5 months on market)
-
Updated:
-
Last Checked: 2 months ago
-
MLS®#: X3320702
-
Listed By: Sutton group about town realty, brokerage
Beautiful East Flamborough Ranch On An Immaculate 100'X200' Lot.The Lrg E/I Kit Overlooks The Frt Porch.Updtd Wdws&Roof Within The Past 5Yrs.The Sunken L/R W/Wood Fp Is A Step Down From The Sep.D/R.3 Nice Size Bedrms,A Main Bth&2Pc Bth Complete This Lvl.A Covered Porch-Breezeway Connects The Hse To The Gar.Ample Parkg For 6 Cars On The Paved Dble Drive.The Unspoiled Bsmt Awaits Your Finishing Tourches.All Sizes Are Approx.T.B.V.By Buyer/Buyer Agent.Show&Sell.
Extras
**Interboard Listing: Realtors Association Of Hamilton-Burlington**
Property Details
Facts for 51 10th Concession Road East, Hamilton
Status
Days on Market: 180
Sold Date: May 23, 2025
Closed Date: Nov 30, -0001
Expiry Date: Mar 17, 2016
Unavailable Date: Mar 17, 2016
Input Date: Sep 22, 2015
Property
Status: Sale
Property Type: Detached
Style: Bungalow
Size (sq ft): 1100
Age: 31-50
Area: Hamilton
Community: Rural Flamborough
Availability Date: T.B.A.
Assessment Amount: $397,250
Assessment Year: 2015
Inside
Bedrooms: 3
Bathrooms: 2
Kitchens: 1
Rooms: 10
Den/Family Room: No
Air Conditioning: Central Air
Fireplace: Yes
Laundry Level: Lower
Washrooms: 2
Utilities
Electricity: Yes
Gas: Available
Telephone: Yes
Building
Basement: Full
Basement 2: Unfinished
Heat Type: Forced Air
Heat Source: Wood
Exterior: Brick
Elevator: N
Energy Certificate: N
Green Verification Status: N
Water Supply Type: Drilled Well
Water Supply: Well
Physically Handicapped-Equipped: N
Special Designation: Unknown
Retirement: N
Parking
Driveway: Pvt Double
Garage Spaces: 2
Garage Type: Attached
Covered Parking Spaces: 6
Fees
Tax Year: 2015
Tax Legal Description: Pt Lt 12, Con 10 East Flamborough, Part 1, 62R1253
Taxes: $4,671
Highlights
Feature: Golf
Feature: School
Land
Cross Street: East Of Hwy #6 North
Municipality District: Hamilton
Fronting On: East
Parcel Number: 175240221
Pool: None
Sewer: Septic
Lot Depth: 200 Feet
Lot Frontage: 100 Feet
Acres: < .50
Zoning: Residential
Waterfront: None
Rooms
Room details for 51 10th Concession Road East, Hamilton
| Type | Dimensions | Description |
|---|---|---|
| Living Main | 3.50 x 5.10 | |
| Dining Main | 2.70 x 3.50 | |
| Kitchen Main | 2.90 x 6.06 | |
| Prim Bdrm Main | 3.50 x 4.10 | |
| Br Main | 3.00 x 3.80 | |
| Br Main | 2.70 x 3.00 | |
| Cold/Cant Bsmt | - | |
| Other Bsmt | 6.90 x 8.90 | |
| Other Bsmt | 6.90 x 7.50 | |
| Laundry Bsmt | - |
| XXXXXXXX | XXX XX, XXXX |
XXXX XXX XXXX |
$X,XXX,XXX |
| XXX XX, XXXX |
XXXXXX XXX XXXX |
$XXX,XXX | |
| XXXXXXXX | XXX XX, XXXX |
XXXXXXX XXX XXXX |
|
| XXX XX, XXXX |
XXXXXX XXX XXXX |
$XXX,XXX |
| XXXXXXXX XXXX | XXX XX, XXXX | $1,131,000 XXX XXXX |
| XXXXXXXX XXXXXX | XXX XX, XXXX | $899,900 XXX XXXX |
| XXXXXXXX XXXXXXX | XXX XX, XXXX | XXX XXXX |
| XXXXXXXX XXXXXX | XXX XX, XXXX | $469,900 XXX XXXX |

Millgrove Public School
Elementary: PublicSpencer Valley Public School
Elementary: PublicFlamborough Centre School
Elementary: PublicOur Lady of Mount Carmel Catholic Elementary School
Elementary: CatholicKilbride Public School
Elementary: PublicBalaclava Public School
Elementary: PublicÉcole secondaire Georges-P-Vanier
Secondary: PublicDundas Valley Secondary School
Secondary: PublicSt. Mary Catholic Secondary School
Secondary: CatholicAncaster High School
Secondary: PublicWaterdown District High School
Secondary: PublicWestdale Secondary School
Secondary: Public- — bath
- — bed
57 12th Concession Road, Hamilton, Ontario • L0R 1K0 • Rural Flamborough



