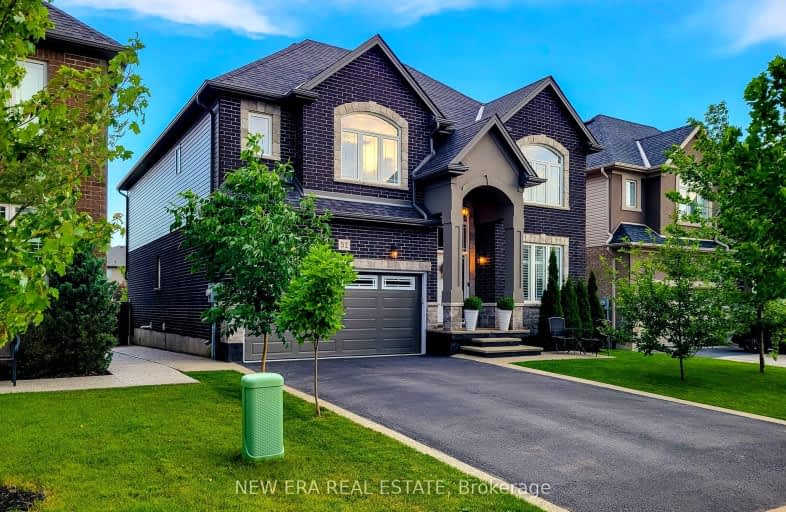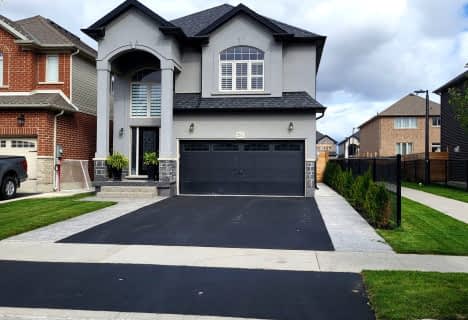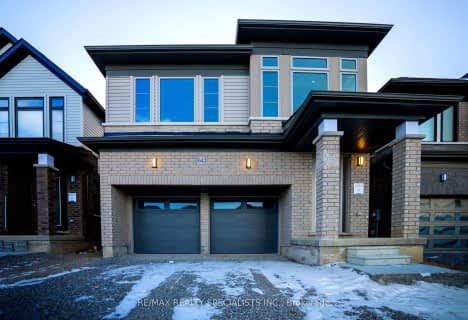Somewhat Walkable
- Some errands can be accomplished on foot.
55
/100
No Nearby Transit
- Almost all errands require a car.
0
/100
Bikeable
- Some errands can be accomplished on bike.
60
/100

École élémentaire Michaëlle Jean Elementary School
Elementary: Public
1.90 km
Our Lady of the Assumption Catholic Elementary School
Elementary: Catholic
6.71 km
St. Mark Catholic Elementary School
Elementary: Catholic
6.68 km
Gatestone Elementary Public School
Elementary: Public
6.97 km
St. Matthew Catholic Elementary School
Elementary: Catholic
0.50 km
Bellmoore Public School
Elementary: Public
0.57 km
ÉSAC Mère-Teresa
Secondary: Catholic
10.43 km
Nora Henderson Secondary School
Secondary: Public
10.83 km
Sherwood Secondary School
Secondary: Public
11.94 km
Saltfleet High School
Secondary: Public
7.42 km
St. Jean de Brebeuf Catholic Secondary School
Secondary: Catholic
9.99 km
Bishop Ryan Catholic Secondary School
Secondary: Catholic
6.79 km








