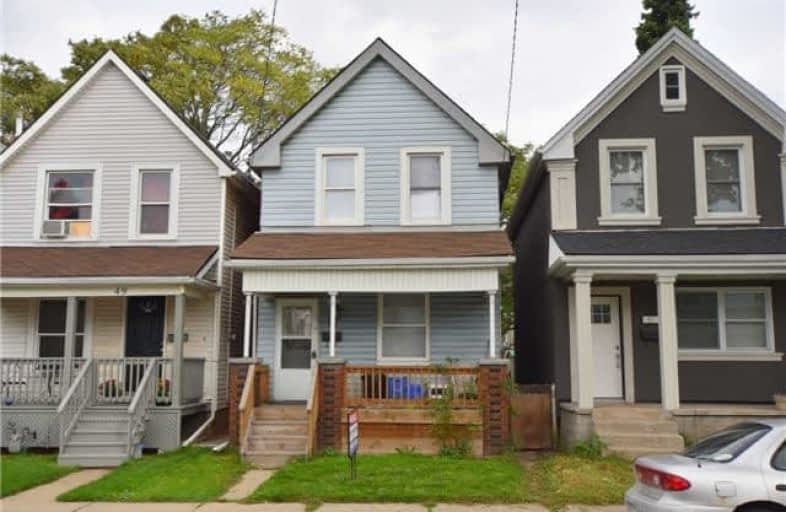
St. Patrick Catholic Elementary School
Elementary: Catholic
1.54 km
St. Brigid Catholic Elementary School
Elementary: Catholic
0.86 km
St. Ann (Hamilton) Catholic Elementary School
Elementary: Catholic
1.37 km
St. Lawrence Catholic Elementary School
Elementary: Catholic
1.15 km
Dr. J. Edgar Davey (New) Elementary Public School
Elementary: Public
1.34 km
Cathy Wever Elementary Public School
Elementary: Public
0.84 km
King William Alter Ed Secondary School
Secondary: Public
1.50 km
Turning Point School
Secondary: Public
2.26 km
Aldershot High School
Secondary: Public
4.36 km
St. Charles Catholic Adult Secondary School
Secondary: Catholic
3.67 km
Sir John A Macdonald Secondary School
Secondary: Public
2.16 km
Cathedral High School
Secondary: Catholic
1.63 km




