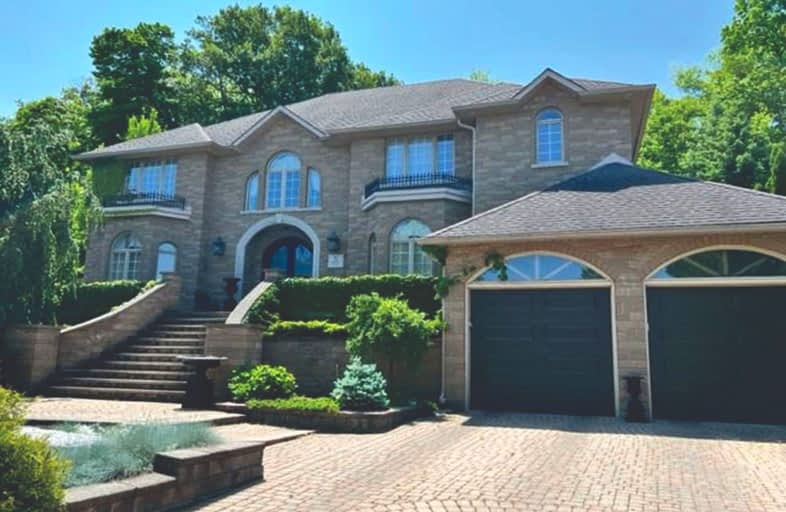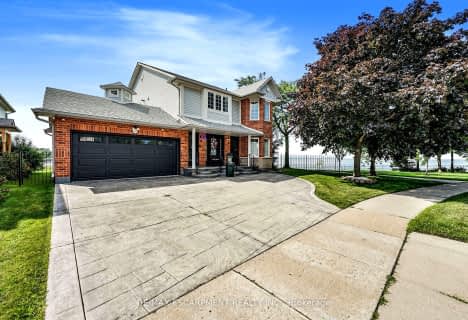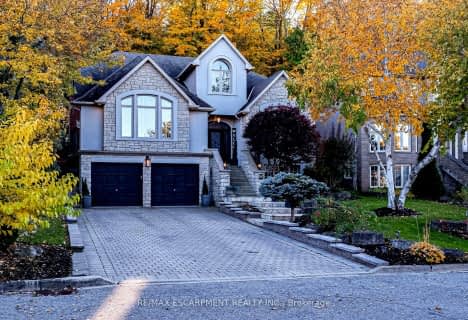Car-Dependent
- Almost all errands require a car.
Some Transit
- Most errands require a car.
Somewhat Bikeable
- Most errands require a car.

Eastdale Public School
Elementary: PublicSt. Clare of Assisi Catholic Elementary School
Elementary: CatholicOur Lady of Peace Catholic Elementary School
Elementary: CatholicMountain View Public School
Elementary: PublicSt. Francis Xavier Catholic Elementary School
Elementary: CatholicMemorial Public School
Elementary: PublicDelta Secondary School
Secondary: PublicGlendale Secondary School
Secondary: PublicSir Winston Churchill Secondary School
Secondary: PublicOrchard Park Secondary School
Secondary: PublicSaltfleet High School
Secondary: PublicCardinal Newman Catholic Secondary School
Secondary: Catholic-
Ernie Seager Parkette
Hamilton ON 3.8km -
Heritage Green Leash Free Dog Park
Stoney Creek ON 5.03km -
Confederation Park
680 Van Wagner's Beach Rd, Hamilton ON L8E 3L8 5.44km
-
CIBC
393 Barton St, Stoney Creek ON L8E 2L2 1.73km -
CIBC
146 Hwy 8 Hwy, Hamilton ON L8G 1C2 2.32km -
RBC Royal Bank
44 King St E, Stoney Creek ON L8G 1K1 2.92km
- 3 bath
- 4 bed
- 2500 sqft
298 Second Road East, Hamilton, Ontario • L8J 3J4 • Stoney Creek





