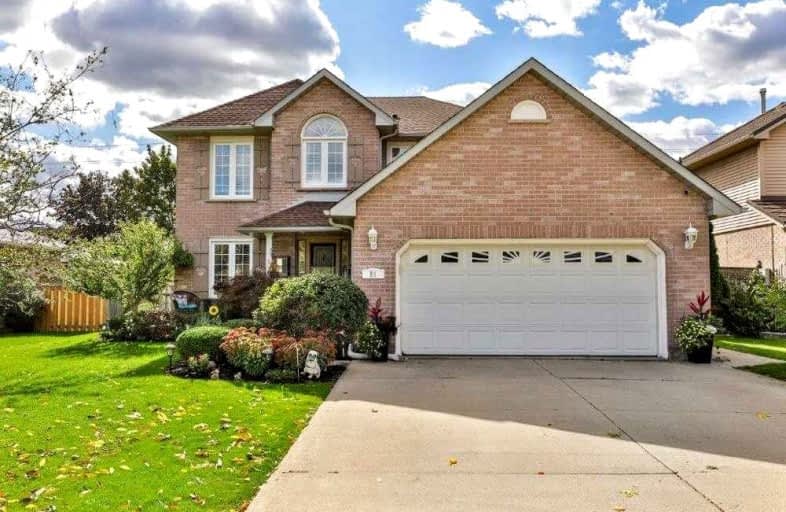
St. Clare of Assisi Catholic Elementary School
Elementary: Catholic
5.46 km
Our Lady of Peace Catholic Elementary School
Elementary: Catholic
4.99 km
Immaculate Heart of Mary Catholic Elementary School
Elementary: Catholic
3.04 km
Smith Public School
Elementary: Public
3.21 km
St. Gabriel Catholic Elementary School
Elementary: Catholic
1.13 km
Winona Elementary Elementary School
Elementary: Public
1.16 km
Grimsby Secondary School
Secondary: Public
6.97 km
Glendale Secondary School
Secondary: Public
10.69 km
Orchard Park Secondary School
Secondary: Public
5.13 km
Blessed Trinity Catholic Secondary School
Secondary: Catholic
6.09 km
Saltfleet High School
Secondary: Public
11.32 km
Cardinal Newman Catholic Secondary School
Secondary: Catholic
7.86 km







