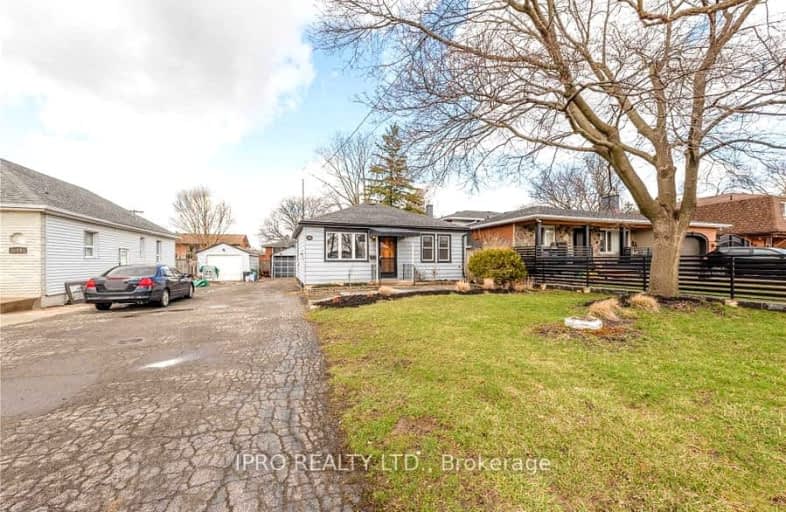Very Walkable
- Most errands can be accomplished on foot.
84
/100
Good Transit
- Some errands can be accomplished by public transportation.
52
/100
Bikeable
- Some errands can be accomplished on bike.
61
/100

Buchanan Park School
Elementary: Public
0.69 km
Westview Middle School
Elementary: Public
0.69 km
Westwood Junior Public School
Elementary: Public
0.50 km
Ridgemount Junior Public School
Elementary: Public
0.82 km
ÉÉC Monseigneur-de-Laval
Elementary: Catholic
0.68 km
Norwood Park Elementary School
Elementary: Public
0.79 km
Turning Point School
Secondary: Public
3.08 km
St. Charles Catholic Adult Secondary School
Secondary: Catholic
1.49 km
Sir John A Macdonald Secondary School
Secondary: Public
3.74 km
Sir Allan MacNab Secondary School
Secondary: Public
2.90 km
Westdale Secondary School
Secondary: Public
3.58 km
Westmount Secondary School
Secondary: Public
0.71 km
-
Gourley Park
Hamilton ON 1.52km -
William Connell City-Wide Park
1086 W 5th St, Hamilton ON L9B 1J6 2.24km -
Cliffview Park
2.33km
-
PAY2DAY
833 Upper James St, Hamilton ON L9C 3A3 0.48km -
Scotiabank
135 Fennell Ave W, Hamilton ON L9C 0E5 0.99km -
TD Bank Financial Group
Fennell Ave (Upper Ottawa), Hamilton ON 1.09km














