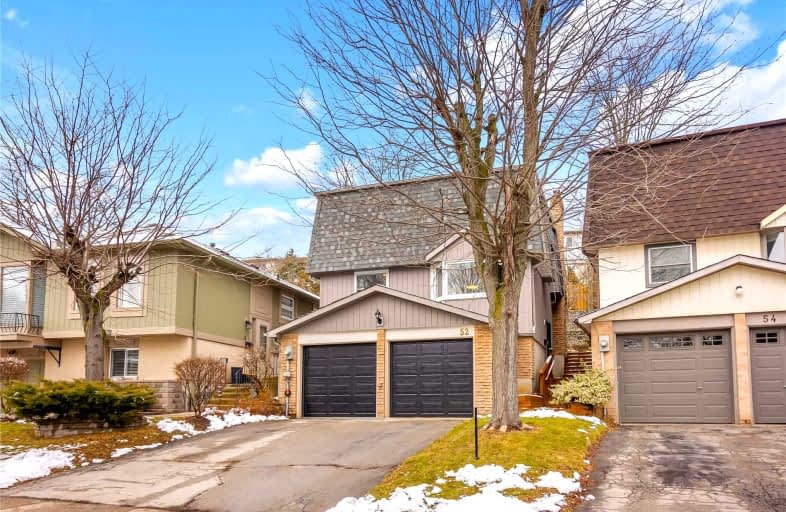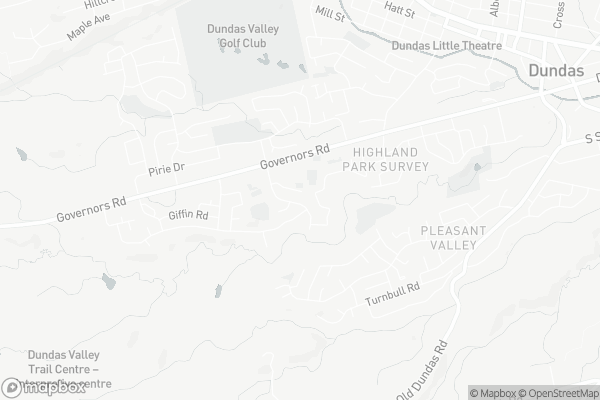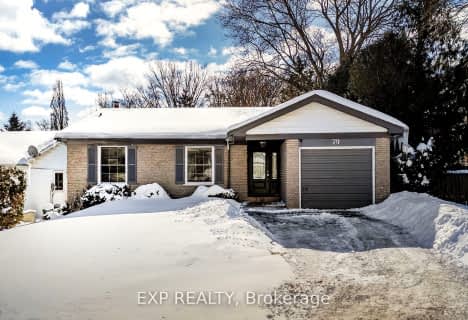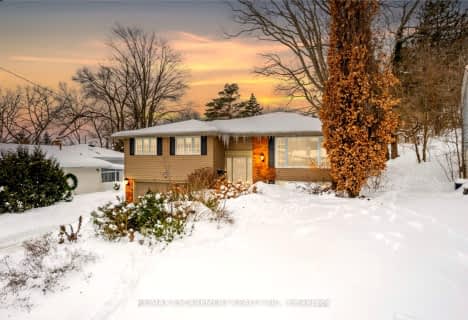
Video Tour
Car-Dependent
- Almost all errands require a car.
4
/100
Some Transit
- Most errands require a car.
41
/100
Somewhat Bikeable
- Most errands require a car.
36
/100

Rousseau Public School
Elementary: Public
3.26 km
St. Augustine Catholic Elementary School
Elementary: Catholic
2.31 km
St. Bernadette Catholic Elementary School
Elementary: Catholic
0.39 km
Dundana Public School
Elementary: Public
2.03 km
Dundas Central Public School
Elementary: Public
2.05 km
Sir William Osler Elementary School
Elementary: Public
0.36 km
Dundas Valley Secondary School
Secondary: Public
0.22 km
St. Mary Catholic Secondary School
Secondary: Catholic
3.90 km
Sir Allan MacNab Secondary School
Secondary: Public
5.08 km
Bishop Tonnos Catholic Secondary School
Secondary: Catholic
6.25 km
Ancaster High School
Secondary: Public
5.08 km
St. Thomas More Catholic Secondary School
Secondary: Catholic
6.54 km
-
Sanctuary Park
Sanctuary Dr, Dundas ON 0.51km -
Matilda Street Natural Playground
238 King St E (at Matilda), Dundas ON L8N 1B5 1.56km -
Dundas Driving Park
71 Cross St, Dundas ON 2.56km
-
TD Bank Financial Group
82 King St W (at Sydenham St), Dundas ON L9H 1T9 1.86km -
BMO Bank of Montreal
737 Golf Links Rd, Ancaster ON L9K 1L5 3.72km -
Rapport Credit Union Ltd
1100 Golf Links Rd, Ancaster ON L9K 1J8 4.4km









