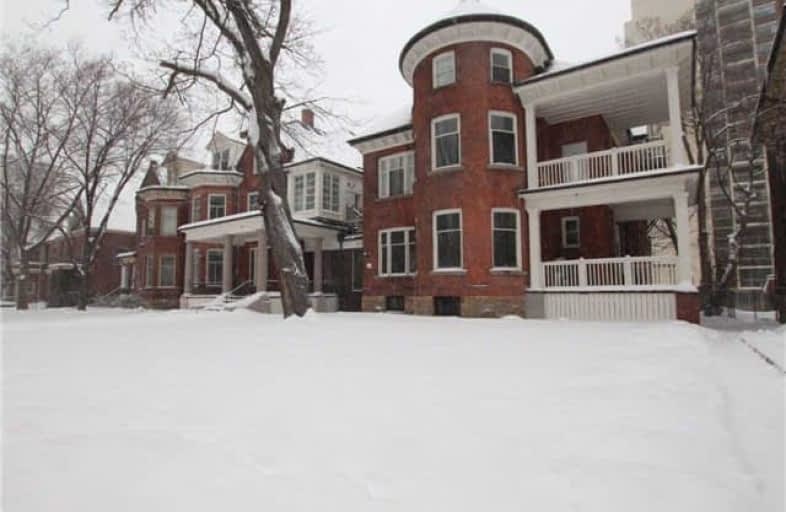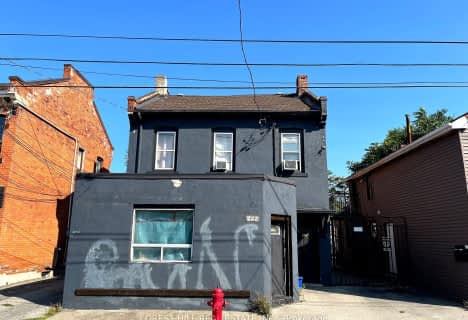
Central Junior Public School
Elementary: Public
0.40 km
Queensdale School
Elementary: Public
1.01 km
Hess Street Junior Public School
Elementary: Public
1.44 km
Ryerson Middle School
Elementary: Public
0.71 km
Queen Victoria Elementary Public School
Elementary: Public
0.72 km
Sts. Peter and Paul Catholic Elementary School
Elementary: Catholic
1.45 km
King William Alter Ed Secondary School
Secondary: Public
1.25 km
Turning Point School
Secondary: Public
0.49 km
École secondaire Georges-P-Vanier
Secondary: Public
2.38 km
St. Charles Catholic Adult Secondary School
Secondary: Catholic
1.38 km
Sir John A Macdonald Secondary School
Secondary: Public
1.18 km
Cathedral High School
Secondary: Catholic
1.60 km




